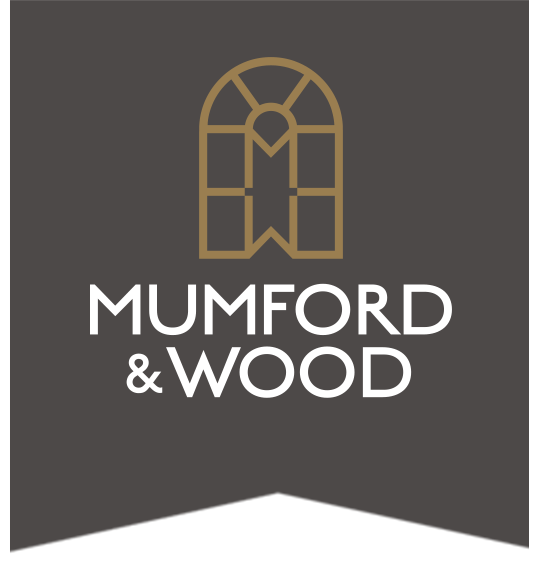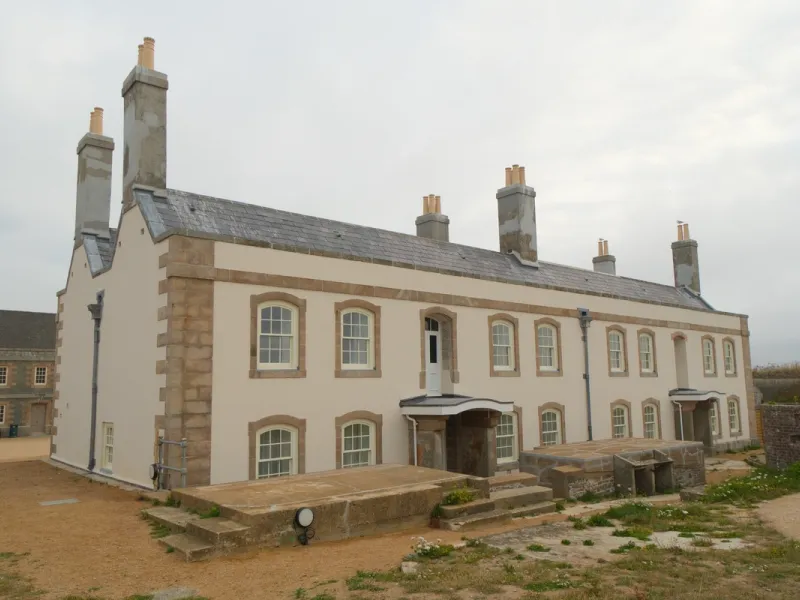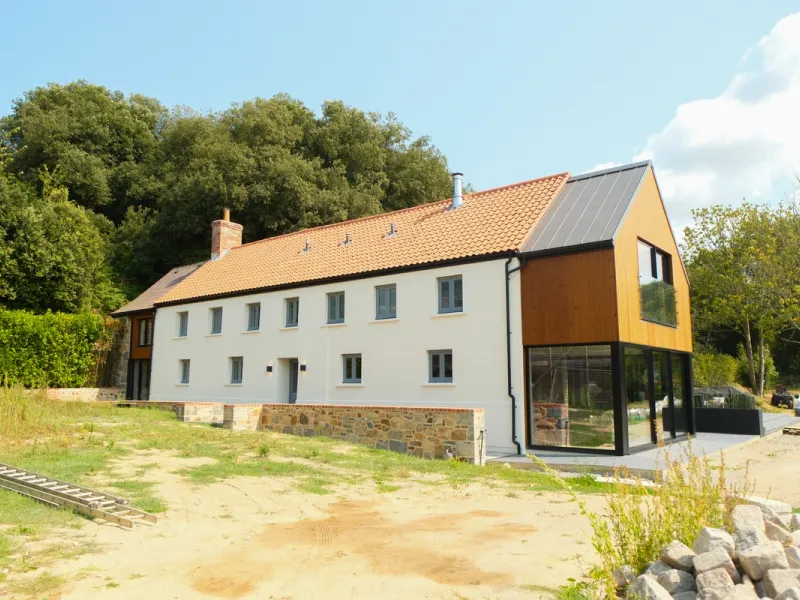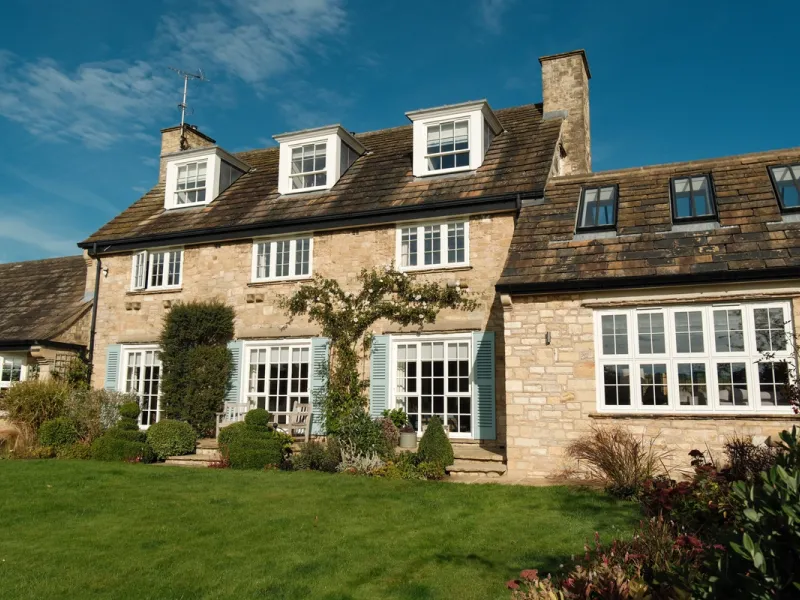EXPLORE OUR CASE STUDIES
Stapehill Abbey Development Unites New Builds with Sensitive Conversions
Set just outside Wimborne in Dorset, the remarkable redevelopment of Stapehill Abbey blends centuries-old heritage with modern craftsmanship.
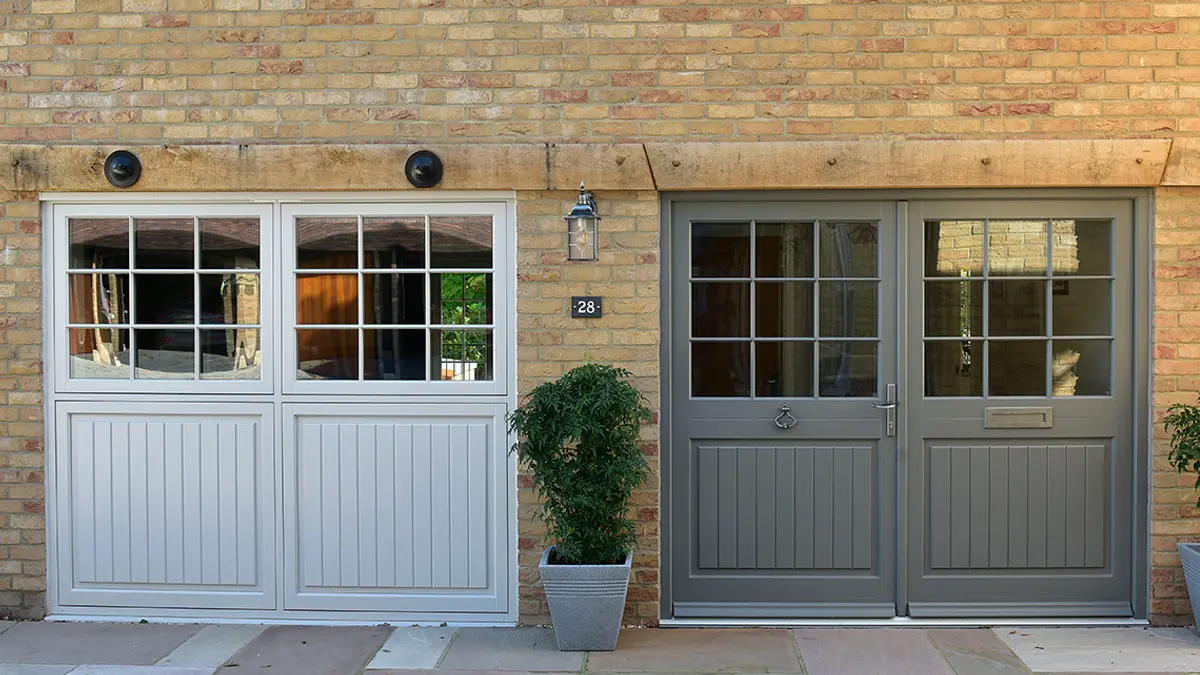
We take great pride in delivering exceptional quality homes with an individual and personal approach.
PROJECT NAME
Stapehill Abbey Development Unites New Builds with Sensitive Conversions
FEATURED PRODUCTS
- Entrance doors
- Timber sash windows
- Timber casement windows
LOCATION
Dorset
Project Overview
Once home to a secluded religious order and later a well-loved local attraction, the historic site is now being transformed into a unique collection of private residences, both newly built and lovingly converted.
In 2014, planning permission was granted, with the full backing of English Heritage, to repurpose the Grade II-listed buildings and wider grounds. A year later, Ankers & Rawlings acquired the site and began a sensitive, long-term restoration project.
“Our ethos as a third-generation, family-run business is grounded in attention to detail and enduring quality. Our collaboration with Mumford & Wood was a natural fit from the outset.”
With a phased approach to the development and many homes sold before completion, the team at Ankers & Rawlings haven’t even needed to construct a show home. Exceptional demand speaks for itself.
Wardour Entrance Door
A charming cottage-style Wardour Entrance door in Pebble Grey adds instant kerb appeal. Traditional details, such as a pewter Cottage handle and matching letterbox, reflect the rural character of the development.
Double Entrance Doors
In one of the traditionally styled zones of the project, a pair of Double Entrance doors sits proudly beneath a pitched canopy. Their vertical planked panels and Mouse Grey finish, paired with Pewter ironmongery and 18mm astragal bars, echo the style of original agricultural buildings once found on the site.
Sash Windows
Various timber Sash windows have been installed across the development to retain architectural authenticity. One example includes an unequal split sash design, complete with 18mm astragal bars and finished in a tone complementary to Little Greene’s French Grey.
Casement Windows
Traditional Flush Casement windows feature throughout the homes, with carefully considered details such as floating mullions for uninterrupted views and concealed trickle vents for a neater aesthetic. Each is finished in a subtle grey shade that harmonises with the site’s natural palette.
Lulworth Entrance Door
A standout feature on one of the homes is the panelled Lulworth door with toplight, finished in Mouse Grey and paired with Pewter hardware, including a classic Shakespeare knocker. Combined with a covered porch and sash windows, it offers a grand yet welcoming entrance.
Garden Room Casements
To the rear of one of the properties, a beautiful garden room showcases full-height Fixed Casement windows with T-bar astragal designs. Finished in Pebble Grey, these windows allow natural light to flood the space while adding refined character.
Tintagel Entrance Door
A final highlight is the Tintagel Entrance door, specified in a warm, neutral tone complementary to French Grey. With its cottage-style panelling and Pewter hardware, it brings together classic design and thoughtful detailing, a hallmark of this outstanding development.
Gallery Images
The End Result
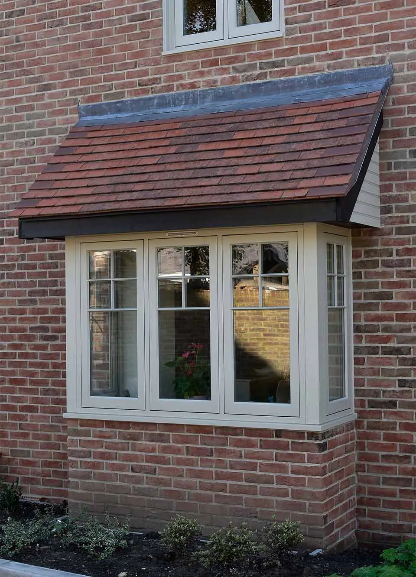
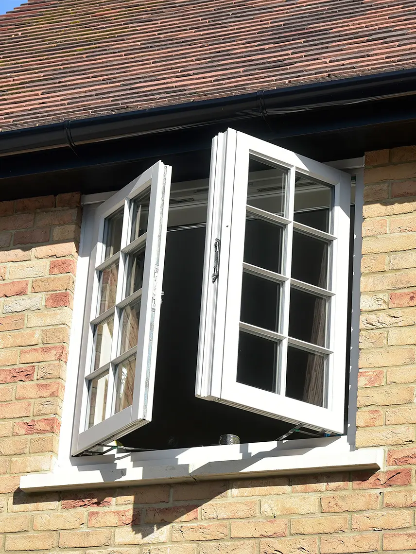
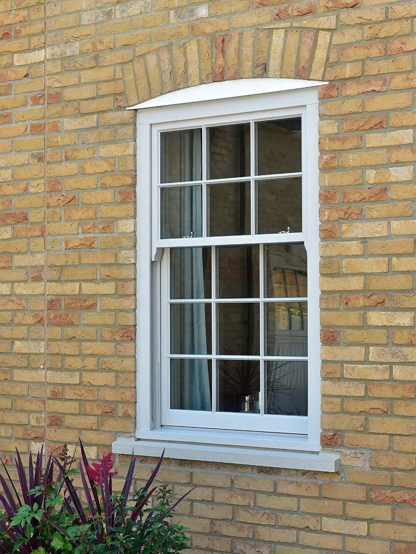
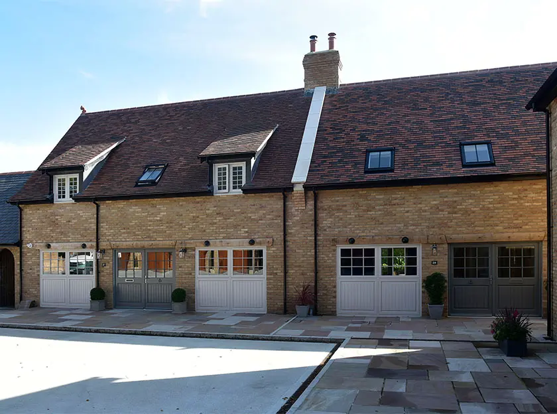
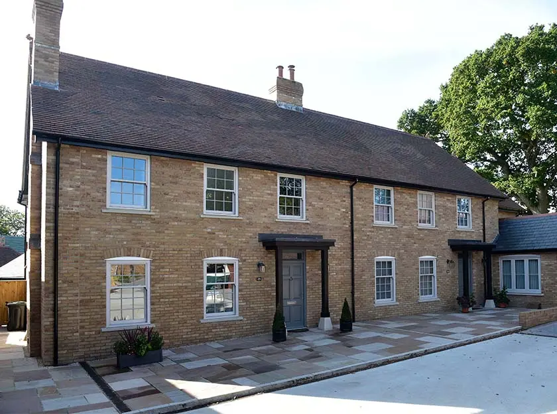
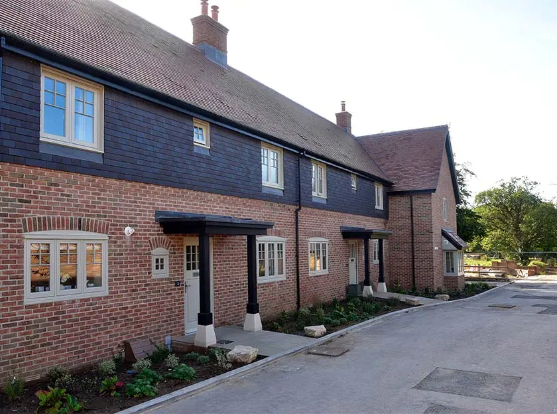
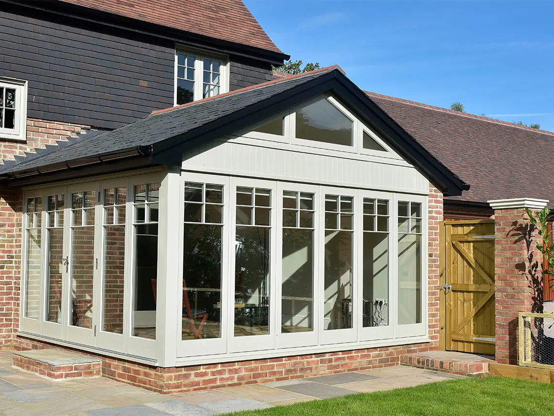
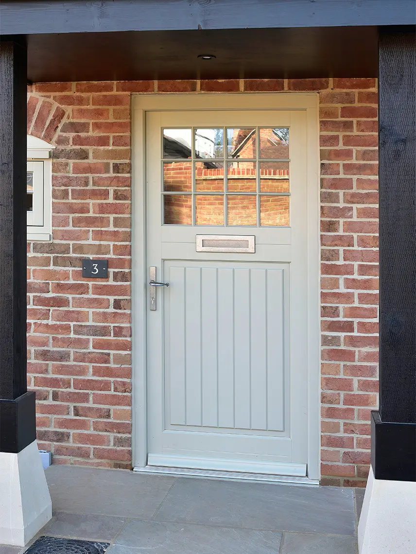
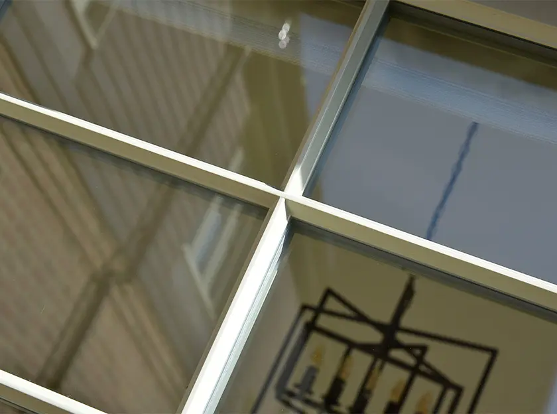
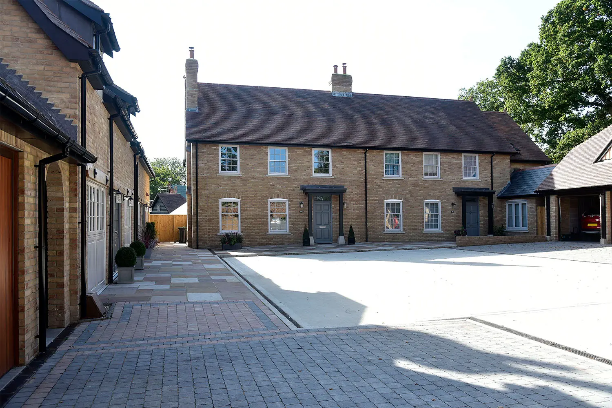
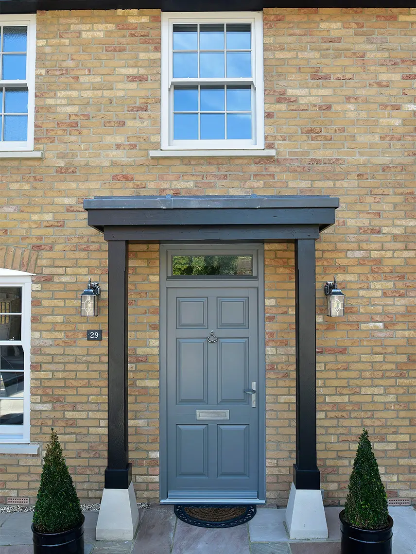
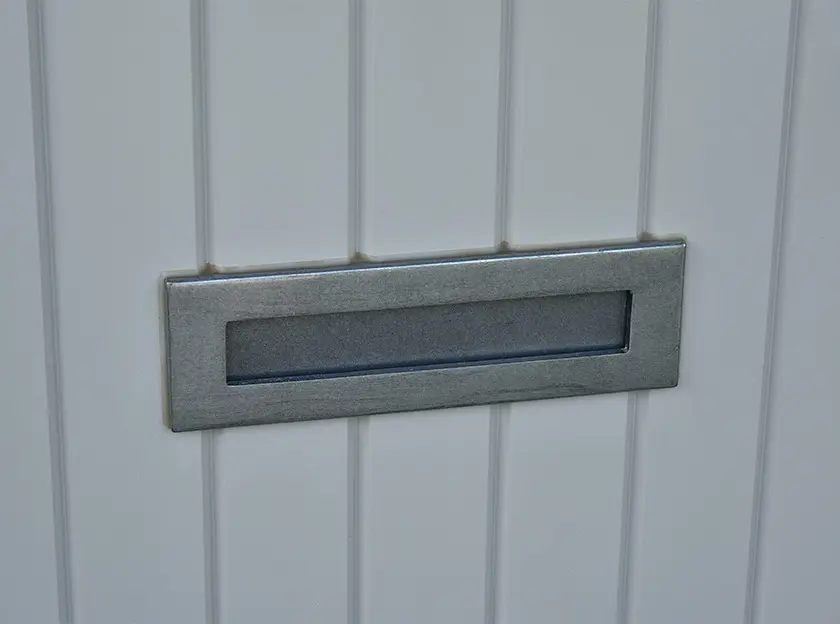
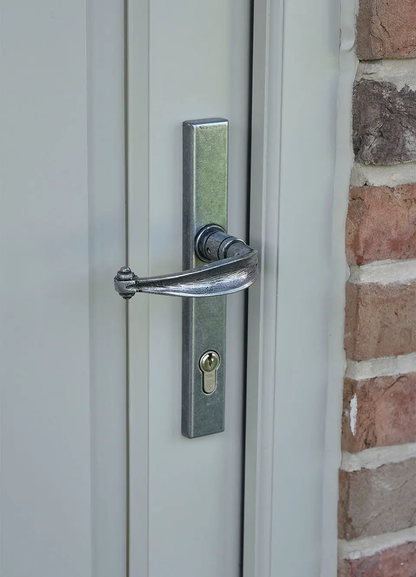
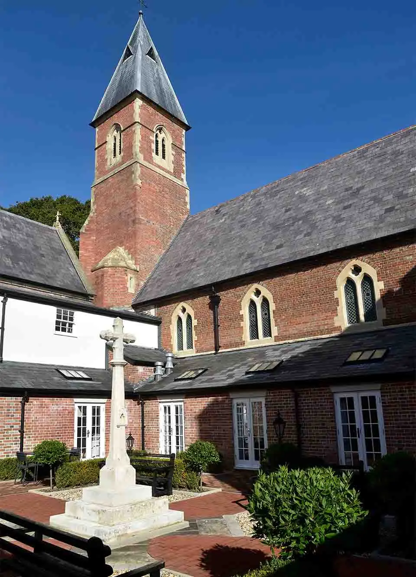
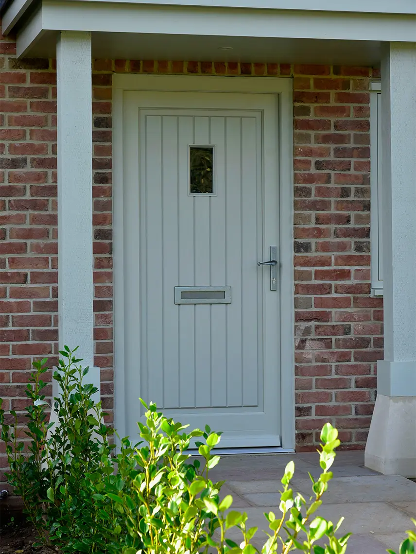
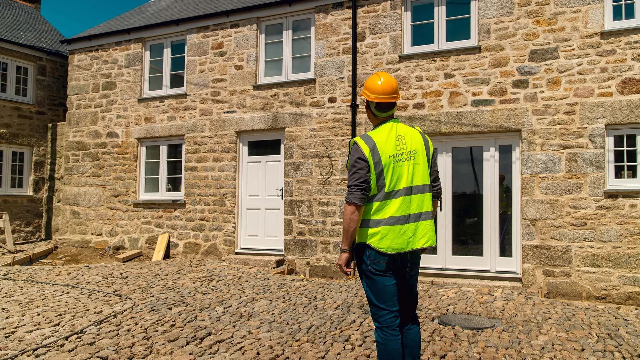
Request an Estimate
Fill in a simple form and a representative will be in touch within 24 hours
