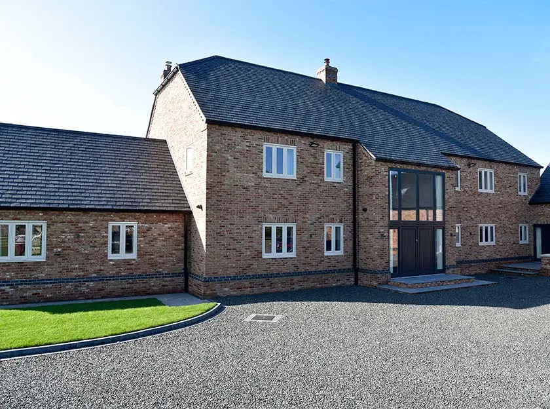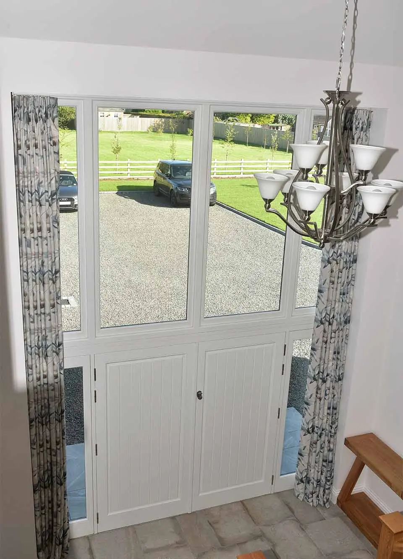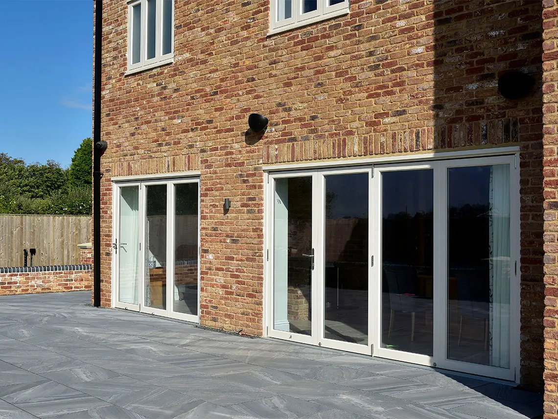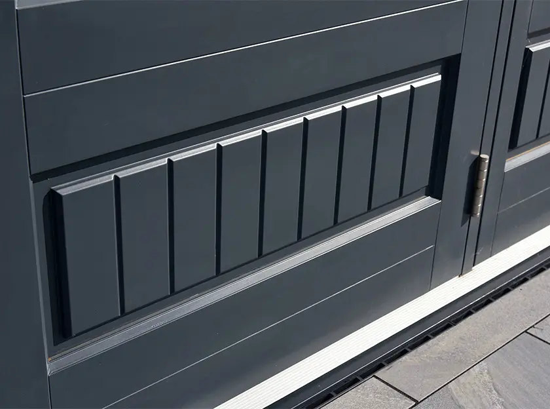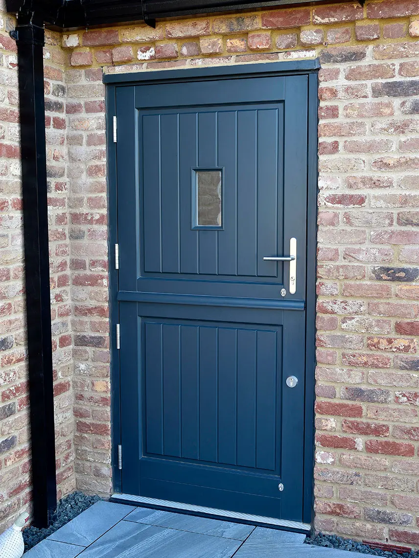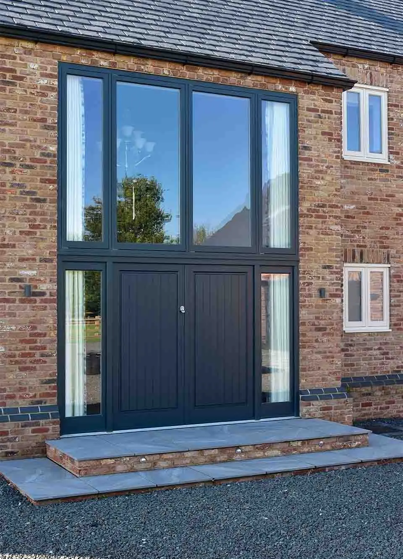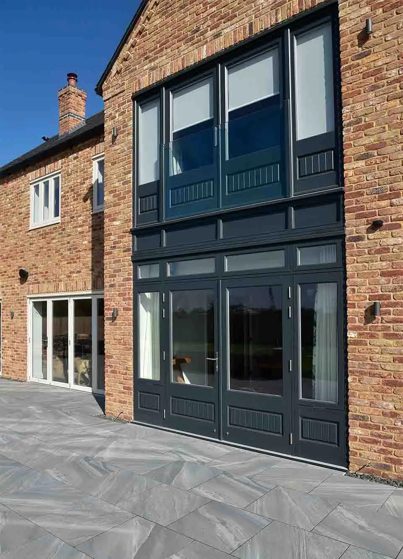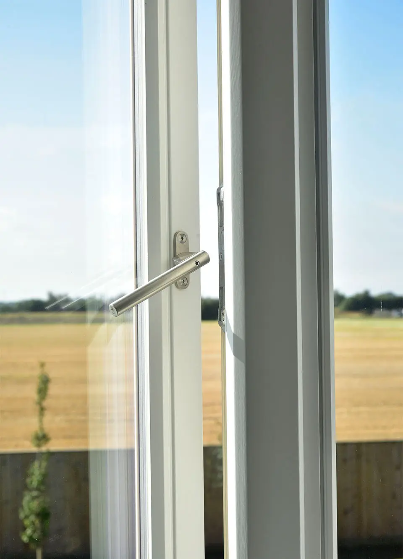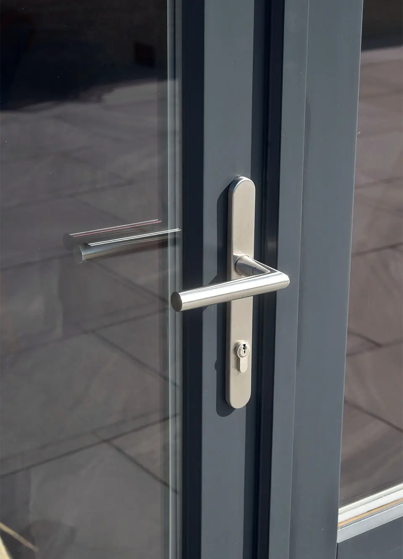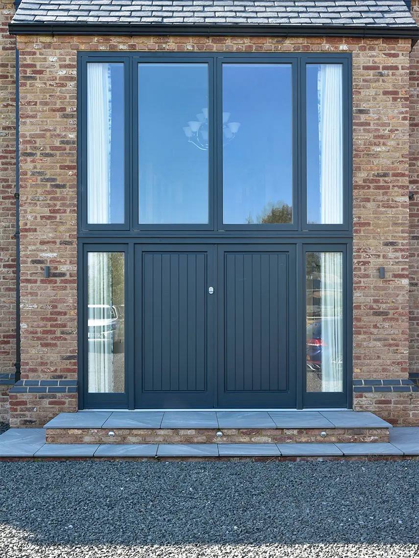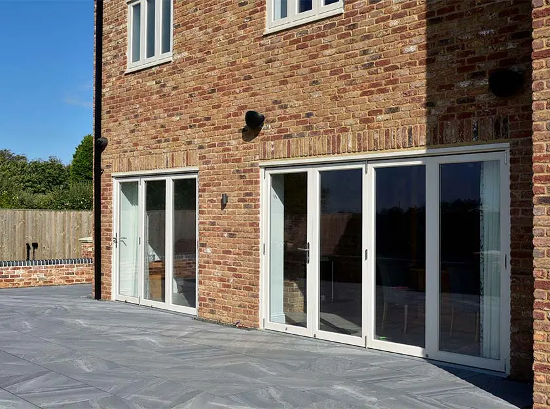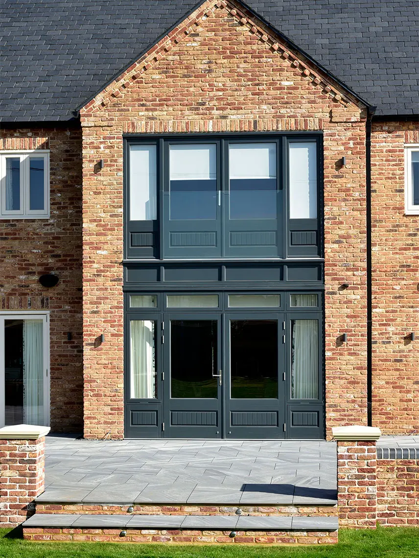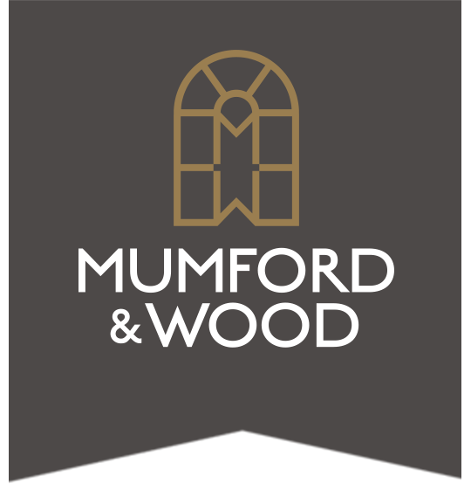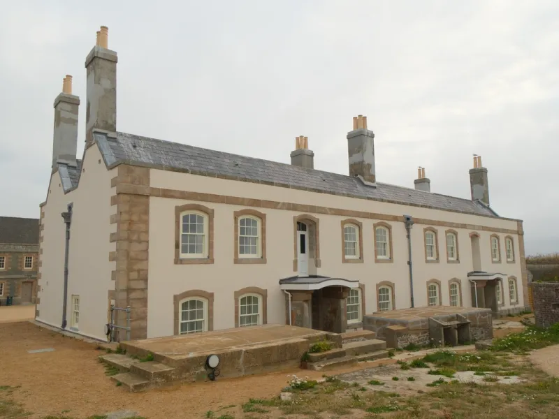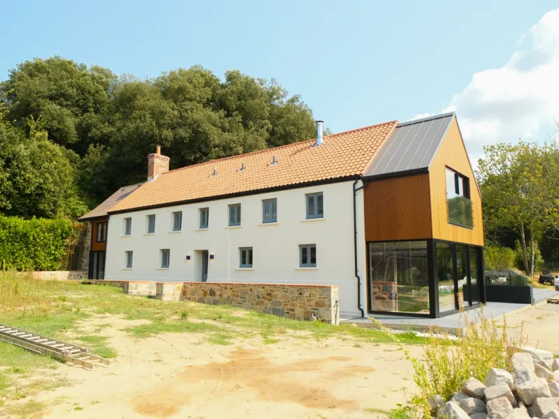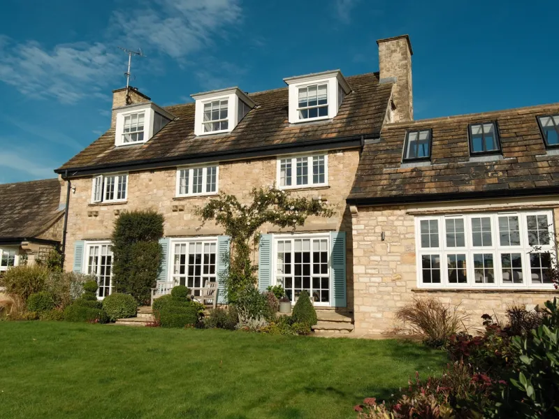EXPLORE OUR CASE STUDIES
Rural Lincolnshire New Build Embraces Barn-Inspired Design
Tucked behind a quiet cul-de-sac in the Lincolnshire countryside, a striking new barn-style home now stands on what was once a modest paddock.
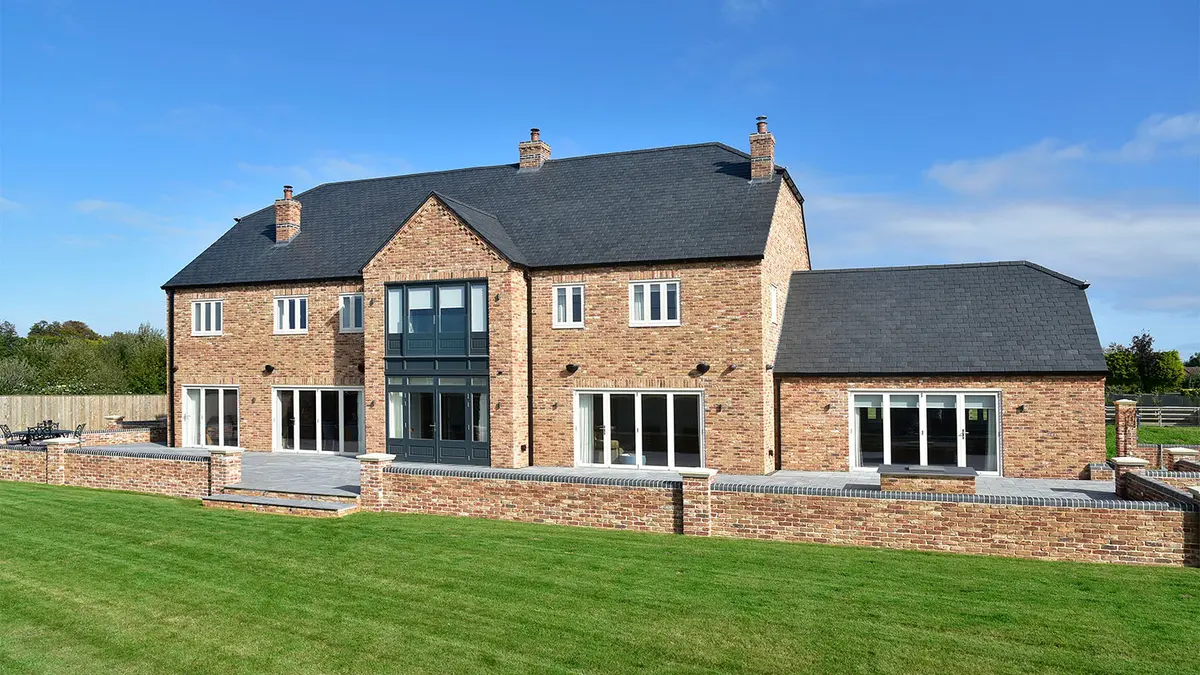
The Mumford & Wood product was more competitively priced and had better details within a recognisably good quality offering.
Project Name
Rural Lincolnshire New Build Embraces Barn-Inspired Design
Featured Products
- Entrance doors
- Stable doors
- Flush casement windows
- Bifold doors
Location
Lincolnshire
Project Overview
Designed and built by homeowner Robert Spenceley for his family, the property reflects a strong sense of place, openness, and a desire to remain closely connected to the surrounding landscape.
With a background in construction and a clear vision for the project, Robert worked closely with neighbours to enhance the site and its surroundings. He visited the National Self Build & Renovation Centre (NSBRC) in Swindon, where he compared several timber window and door manufacturers.
“I was choosing between Mumford & Wood and another supplier,” Robert explains. “Mumford & Wood offered a more competitive price, better design details, and a clearly high-quality product. I’ve been very satisfied with both the product and the service throughout the process.”
He continues, “On a project of this size, with so many individual components, there were naturally a few minor service issues, but everything was addressed promptly and professionally by the team at Mumford & Wood, no questions asked.”
Entrance Door
Setting the tone for the barn-style design, a dramatic double-height Entrance door makes a bold first impression. This twin-door set is flanked by sidelights and topped with matching windows, all factory-finished in ‘Anthracite Grey' externally and ‘Signal White' internally. The look is completed with a sleek stainless steel escutcheon for a clean, contemporary aesthetic.
Stable Door
Adding both character and practicality, a classic Stable door provides access to one of the utility spaces. Like other external doors on the property, it’s finished in ‘Anthracite Grey’ and paired with a 316-grade stainless steel ‘Nitro’ handle and escutcheon, balancing heritage style with modern functionality.
French Doors
To the rear of the home, a statement double-height feature mirrors the front elevation. Here, two sets of elegant French doors are installed, one opening directly from the dining room to the garden, the other from the master bedroom, leading onto a Juliet balcony. Both are painted in ‘Anthracite Grey’ with satin chrome hardware and traditional planked lower panels for added texture and authenticity.
Bi-Fold Doors
Multiple sets of Bi-fold doors span the ground floor at the rear of the home, helping to flood the living spaces with natural light and seamlessly connect indoors with outdoors. Finished in a soft ‘Cream’ externally and ‘Signal White’ internally, these doors are fitted with durable, corrosion-resistant ‘Nitro’ handles in 316 marine-grade stainless steel, ideal for long-term performance.
Flush Casement Windows
Throughout the home, Flush Casement windows have been installed in uniform double and triple formations to create a clean, cohesive look. These windows are painted in ‘Cream’ outside and ‘Signal White’ inside, with sleek Inline handles in coastal-grade stainless steel, combining subtle contemporary lines with timeless timber craftsmanship.
Gallery Images
The End Result
