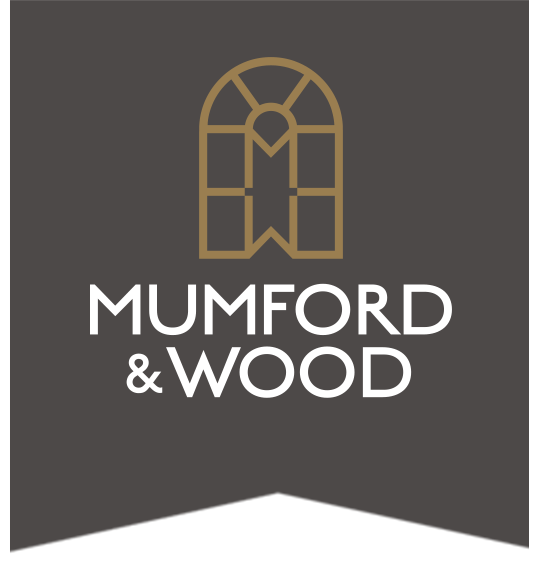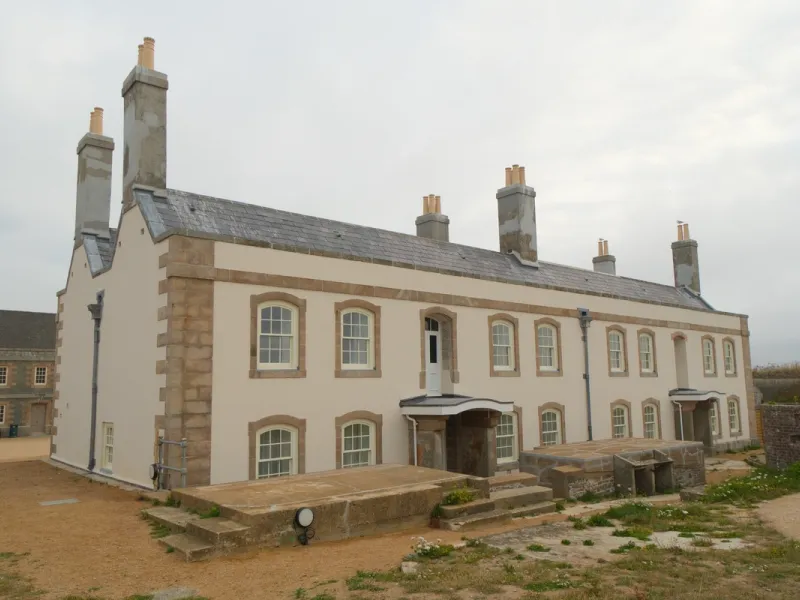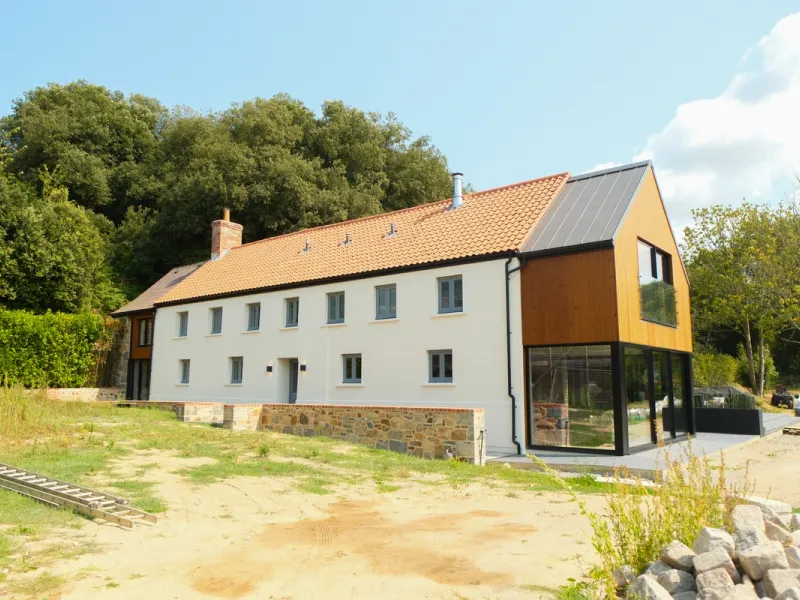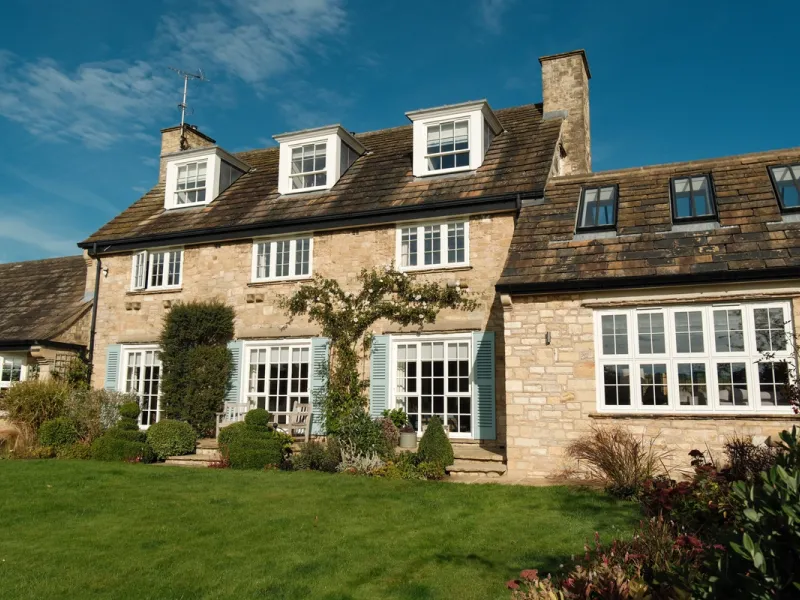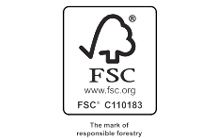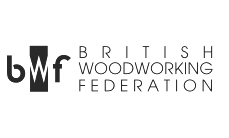EXPLORE OUR CASE STUDIES
Orchard Barns Redevelopment Blends Rustic Charm with Modern Living
Set in the heart of the South Downs National Park near Chichester, Orchard Barns is a standout residential development by respected local firm King & Drury Construction.
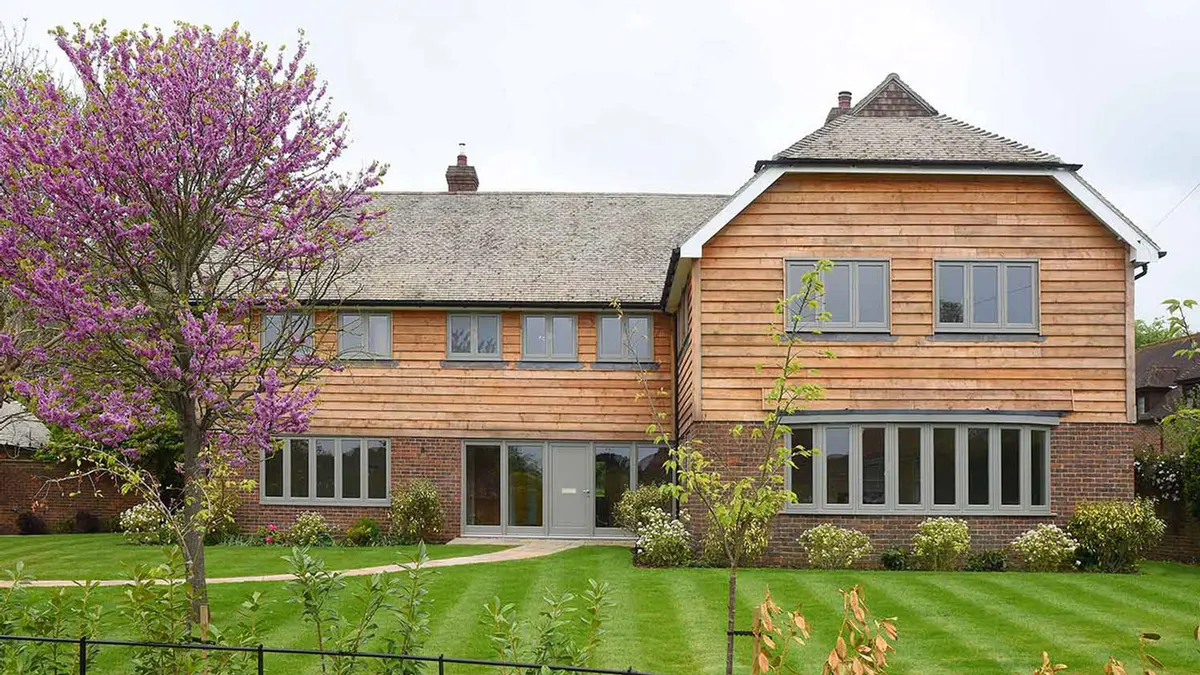
We’ve used Mumford & Wood for several projects now, after they came highly recommended a few years ago. We manage a number of developments like this and recently completed an installation for another client who also specifically wanted the Mumford & Wood range.
PROJECT NAME
Orchard Barns Redevelopment Blends Rustic Charm with Modern Living
FEATURED PRODUCTS
- Entrance doors
- Flush casement windows
- Bifold doors
LOCATION
Chichester
Project Overview
Comprising four beautifully designed family homes, this luxurious redevelopment effortlessly balances contemporary living with the character of the original site.
Originally a single private residence with its own orchard and tennis courts, Orchard Barn fell into disrepair before being meticulously reimagined as a collection of thoughtfully crafted homes. Three brand-new properties were developed alongside the main house, and all four now boast a refined modern finish, surrounded by landscaped gardens and featuring a 250-year-old chestnut tree that has been carefully preserved as a centrepiece of the site.
Inside and out, quality is evident. From large open-plan kitchen-dining areas and designer bathrooms to integrated audio systems, these homes offer a premium living experience in one of the UK’s most picturesque regions. Unsurprisingly, three of the four homes were sold shortly after going to market.
At the heart of the development’s distinctive style is a full suite of engineered timber windows and doors from Mumford & Wood, specified for their bespoke craftsmanship and timeless performance.
Entrance Doors
Three of the homes feature contemporary ‘Chichester ’-style timber Entrance doors, chosen for their clean design and light-maximising configuration. Dual-colour finishes, featuring Stone Grey on the exterior and Pure White internally, create a crisp, modern aesthetic that complements the larch cladding and mixed-material façades. Generous sidelights allow natural light to flood the hallways, contributing to the bright and airy ambience of the interiors.
Flush Casement Windows
Throughout the development, timber Flush Casement windows were installed in a matching dual-colour finish. The Stone Grey exterior supports the minimalist design vision for the homes, delivering subtle sophistication while harmonising with the rural setting.
Bi-Fold Doors
In the main living areas of each plot, Bi-fold timber doors, in configurations of five and six panels, extend the internal living space seamlessly into the gardens. The bi-fold design enhances natural light and enables open-plan areas to connect with the outdoor patios, perfect for summer entertaining and family living.
Gallery Images
The End Result
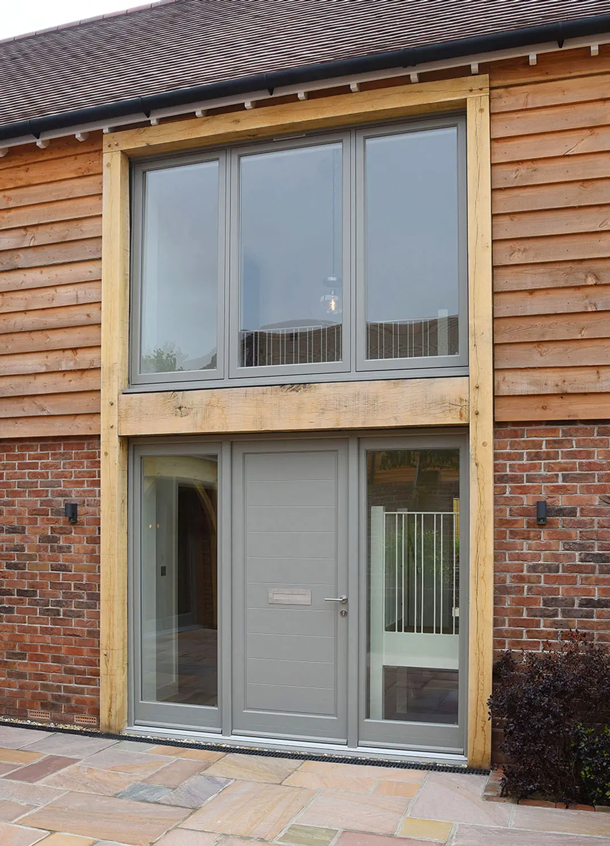
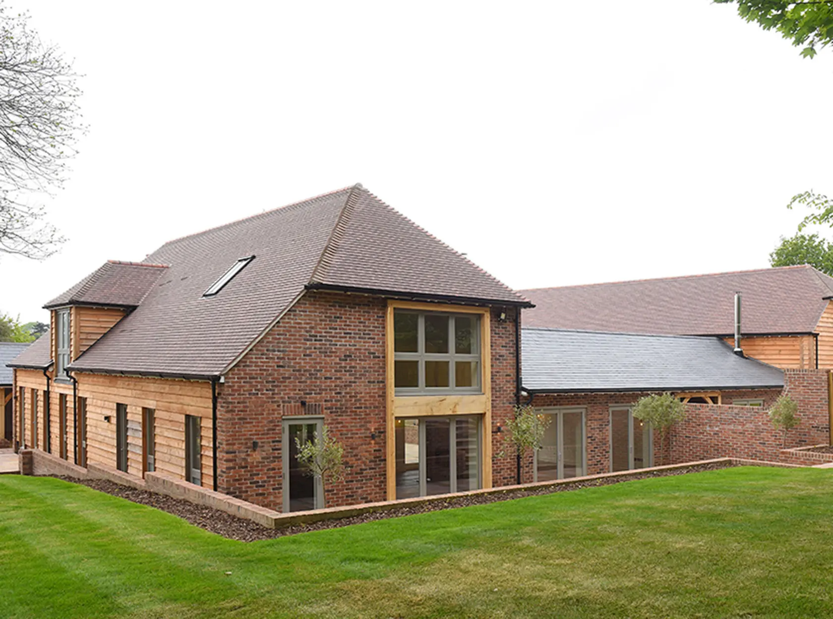
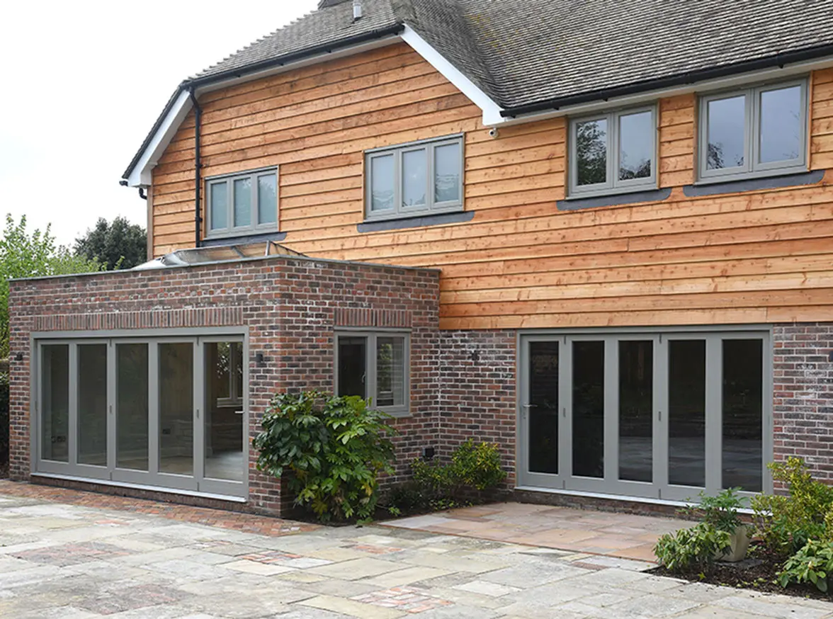
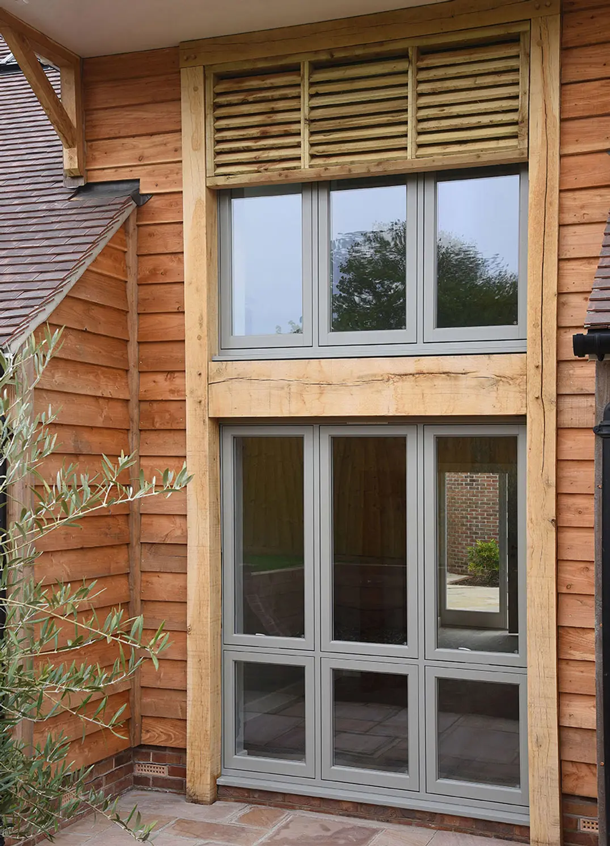
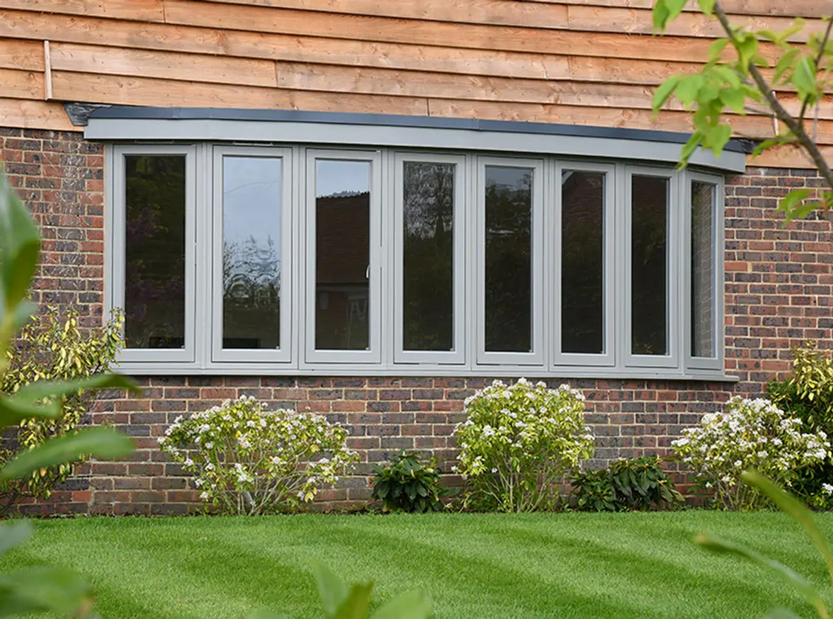
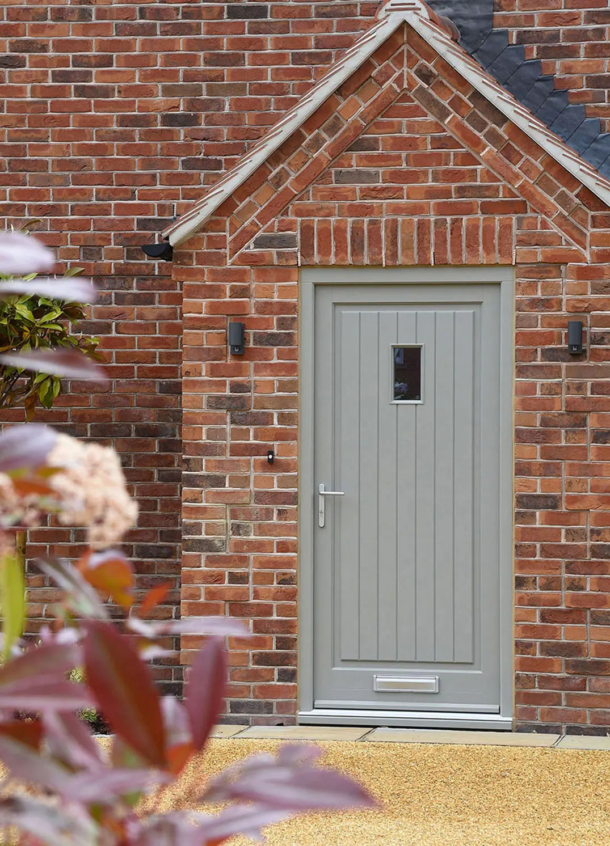
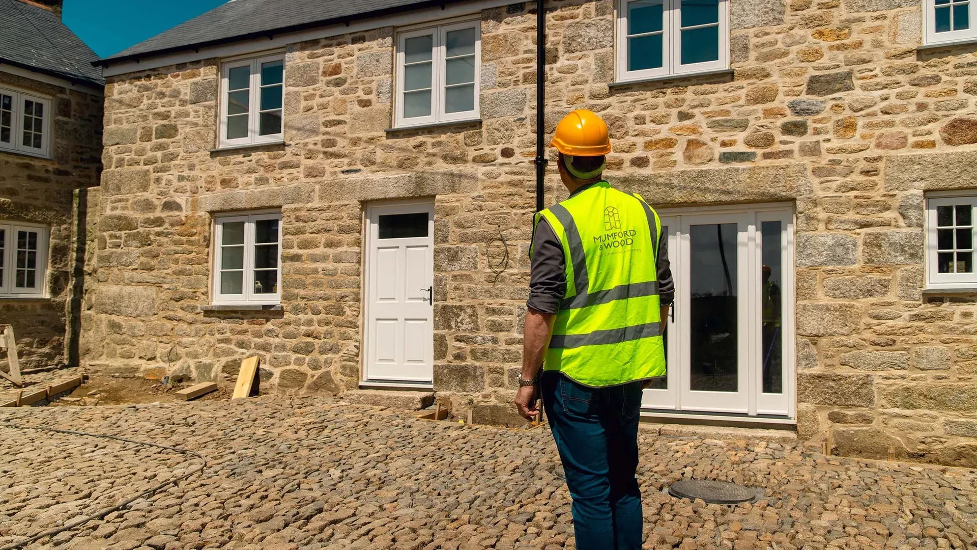
Request an Estimate
Fill in a simple form and a representative will be in touch within 24 hours
