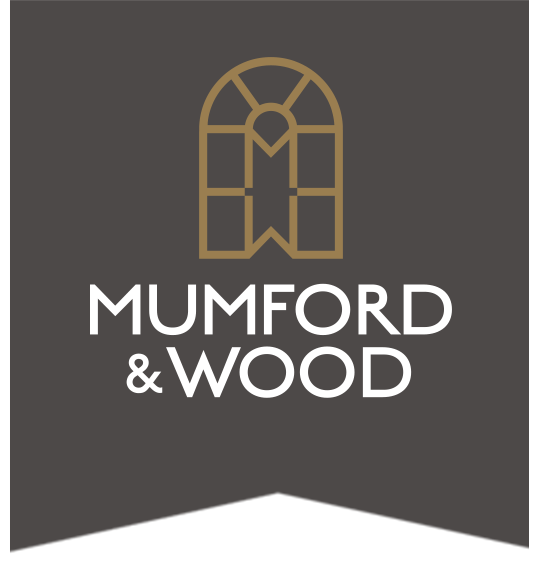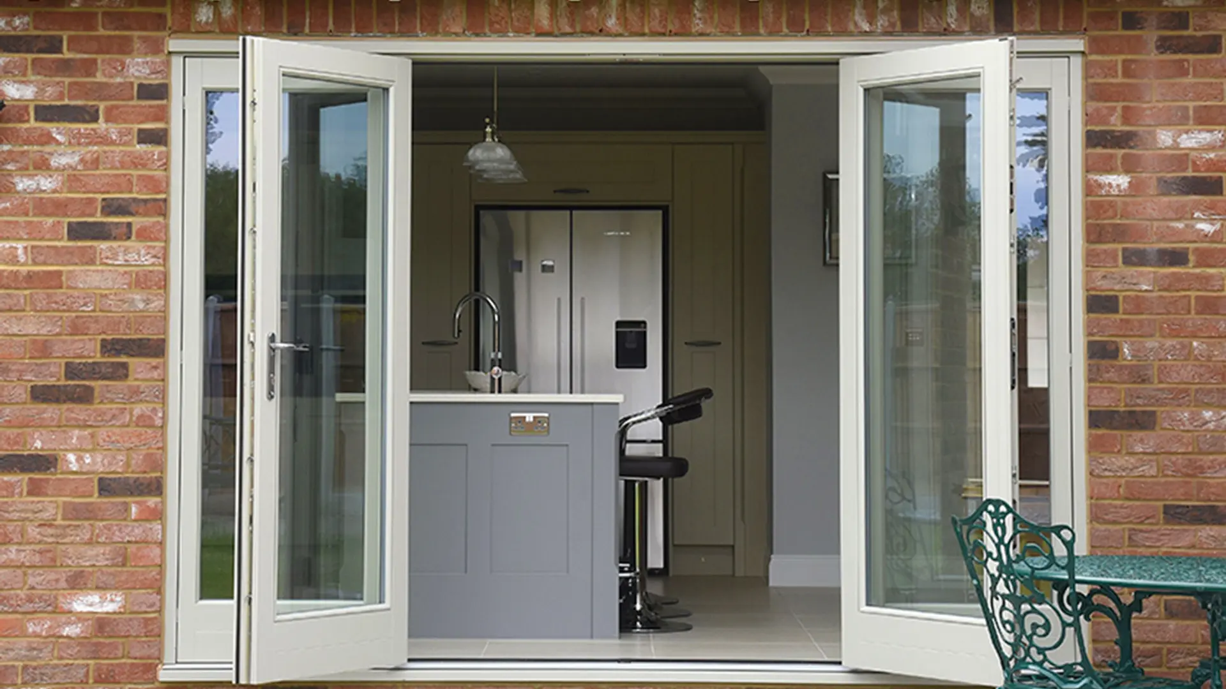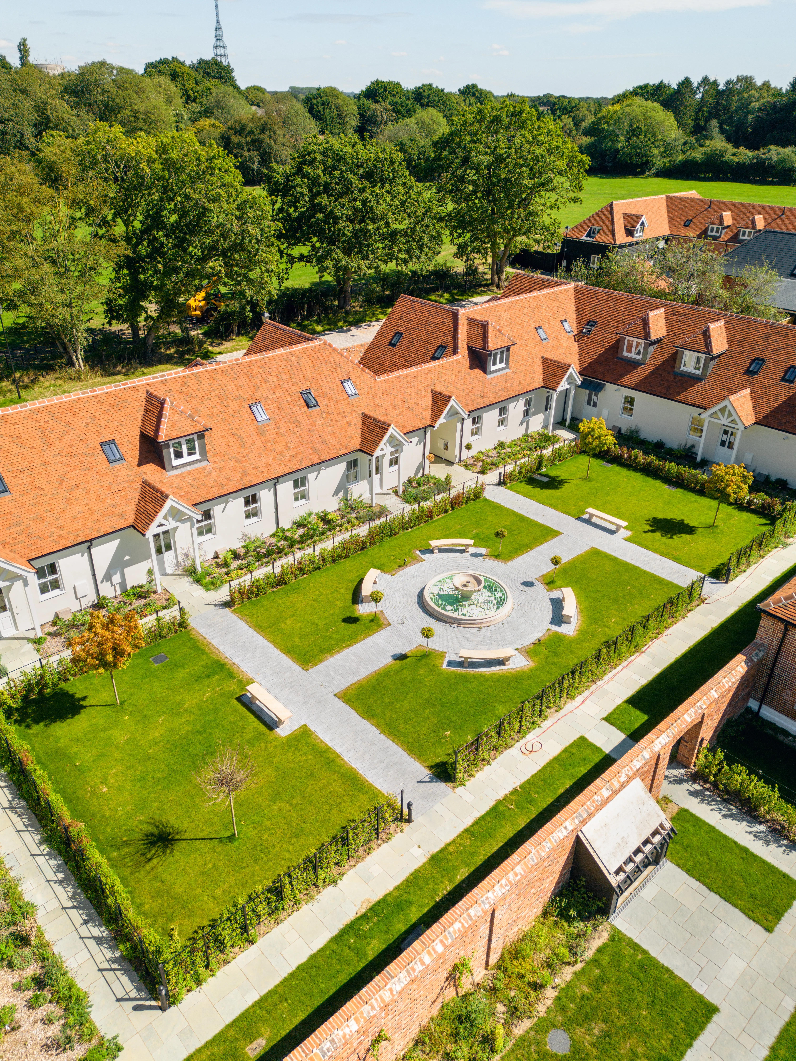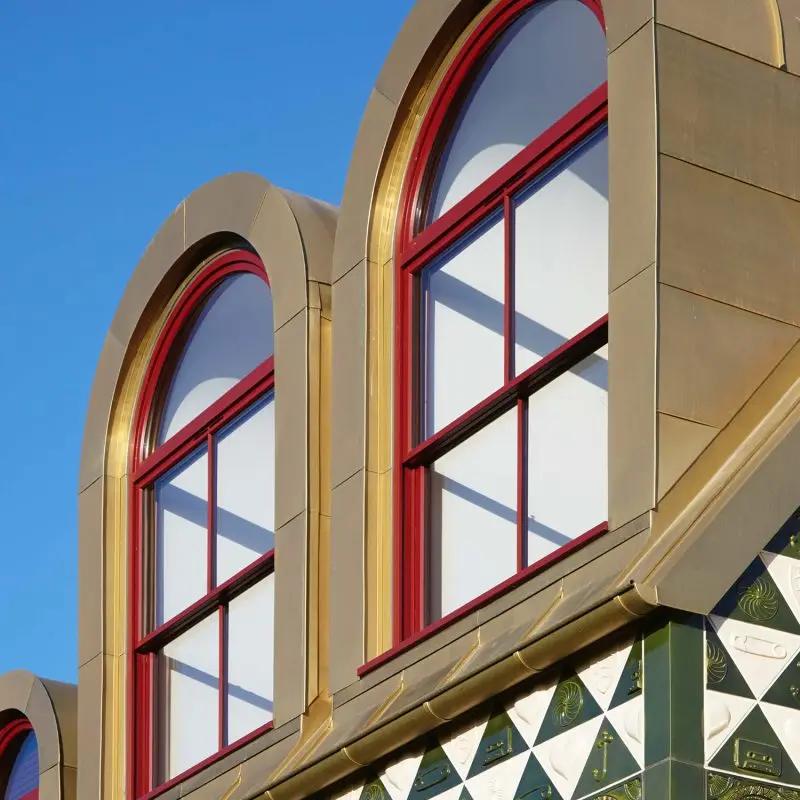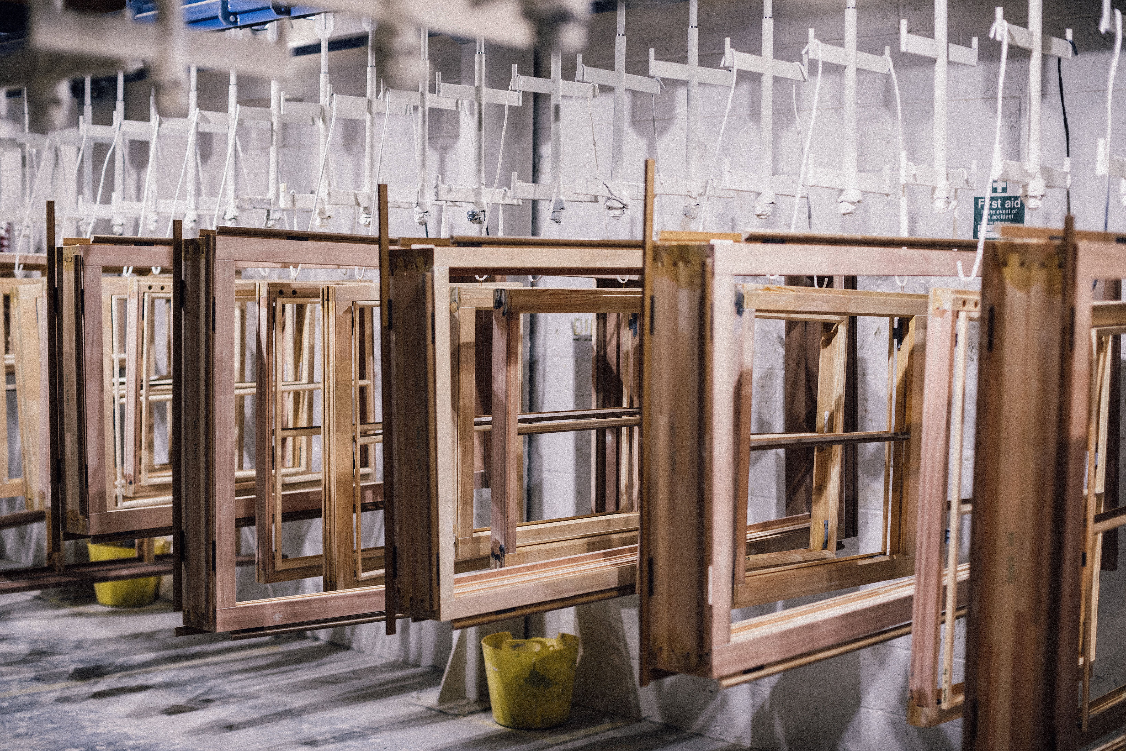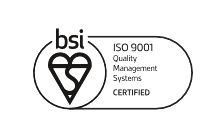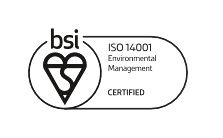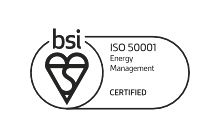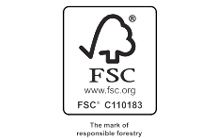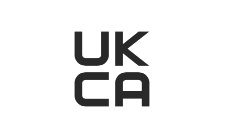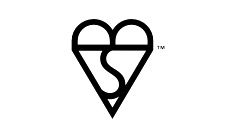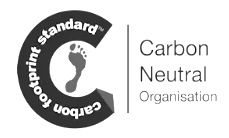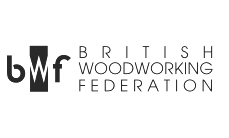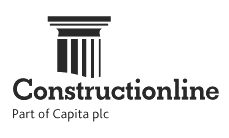At Mumford & Wood, we believe the spaces we help create should not only meet the highest aesthetic and performance standards, but they should also uphold the most rigorous safety requirements.
One such requirement is Part K of the UK Building Regulations, a crucial section focused on reducing risks related to falling, collisions, and impact. Whether you're an architect specifying bespoke timber windows, a developer working on residential projects, or a self-builder navigating compliance, Part K plays a crucial role in ensuring the safety of people.
What Does Part K Cover?
Part K exists to make sure buildings are safe for everyday use. It covers design considerations that reduce the likelihood of physical accidents, particularly falls and injuries from collisions with glazing, stairs, and fixed objects.
The regulations apply to all types of buildings and projects. They address key elements such as:
- Balconies, stairs, and ramps
- Glazing and window placement
- Guarding and handrails
- Visibility of potential hazards
At its core, Part K encourages better design, reducing risk without compromising on form or function.
Reducing the Risk of Falling
Falls are among the most common causes of injuries within buildings. As such, the guidance around fall prevention is especially clear. For areas where there is a change in floor level, such as staircases, raised landings, or exterior balconies, protective measures must be in place.
This includes:
- Robust guarding at appropriate heights and strengths
- Handrails fitted on both sides of stairs over 1 metre wide
- Non-slip surfaces on steps and ramps
- Safe tread and riser proportions to avoid missteps
These standards are designed to support safe movement through buildings, particularly in shared spaces and public areas.
Making Glazing Safer
Glazing adds light, beauty, and balance to architectural design, but if improperly specified, it can present real safety hazards. Part K outlines where safety glass is required, ensuring it is used in zones most vulnerable to accidental impact.
Critical glazing areas include:
- Glass in and around doors
- Low-level windows (below 800mm from the floor)
- Full-height internal partitions or walls
For these applications, only toughened or laminated glass should be used. Toughened glass breaks into harmless fragments, while laminated glass stays intact even when cracked, preventing injury from sharp shards.
At Mumford & Wood, we ensure all glass used in our bespoke timber windows and doors complies with BS EN 14449, and every unit is clearly marked to verify safety compliance.
Preventing Collisions and Impacts
Modern spaces, particularly schools, offices, and retail environments, experience high levels of foot traffic, which increases the risk of accidental collisions. Part K addresses this by requiring clear visibility and safe materials in vulnerable zones.
To support this, we:
- Avoid protruding features near walkways
- Recommend visual markers or decals on low-level glazing
- Offer laminated glazing for enhanced resilience in public settings
By making glass more visible and using materials designed to absorb or minimise impact, we reduce the risk of injuries before they happen.
Going Beyond Compliance: Our Best Practice Approach
At Mumford & Wood, we don’t just meet the standard, we work to exceed it. For us, Part K is not a box to tick, but a foundation for intelligent, user-centric design. Our team actively supports clients and specifiers in integrating safety seamlessly into the architectural process.
Here are a few best practices we follow and recommend:
- Use the right materials from the start: toughened or laminated safety glass, compliant handrails, and high-performance guards
- Design with foresight, avoid obstructions, sharp transitions, or awkward junctions in circulation areas
- Inspect and maintain, ensuring stairs, glass, and protective features are kept in top condition over time
How Our Products Align with Part K
Every product in the Mumford & Wood range is manufactured with longevity, performance, and safety in mind. Our glazing options are tailored to meet both regulatory and project-specific needs:
- Laminated Glass: Offers enhanced protection in case of breakage
- Self-Cleaning Glass: Ideal for hard-to-reach areas, reducing maintenance while keeping visibility clear
- Acoustic Glass: Adds comfort in urban settings by dampening external noise
- Solar Control Glass: Reduces solar gain, supporting energy efficiency in compliance with broader building regulations
Our design team is always available to advise on the most suitable glazing configurations for safety, appearance, and performance.
Learn with Us: Free CPD Sessions from Mumford & Wood
To help professionals stay ahead of regulations and build with confidence, we offer a complimentary CPD programme tailored to architects, specifiers, and developers.
The session covers:
- The full range of Mumford & Wood timber windows and doors
- How our products align with building standards, including Part K, Part F (ventilation), and PAS 24 (security)
- U-values, fire escape considerations, and best-practice installation techniques
Whether you’re specifying for a period renovation or a high-spec new build, our CPD will leave you better informed and equipped to design safe, beautiful spaces.
Book your free session online today.
Visit the Showroom
Experience the quality of our timber windows and doors for yourself. Our showroom provides an immersive experience of our entire product range. Additionally, our factory tour in Tiptree showcases the craftsmanship behind every unit.
You can also:
- Download our digital brochure
- Request a printed version
- Speak to our team for one-on-one support on compliance and design
Final Word: Building Responsibly with Mumford & Wood
Great architecture balances form and function, beauty and safety. Part K is just one piece of the wider regulatory framework that ensures the built environment is not only inspiring but also protective.
At Mumford & Wood, we’re here to guide you through the process, from specification to installation, so your project not only looks exceptional but performs impeccably.
Because when it comes to safety, compromise has no place in craftsmanship.
