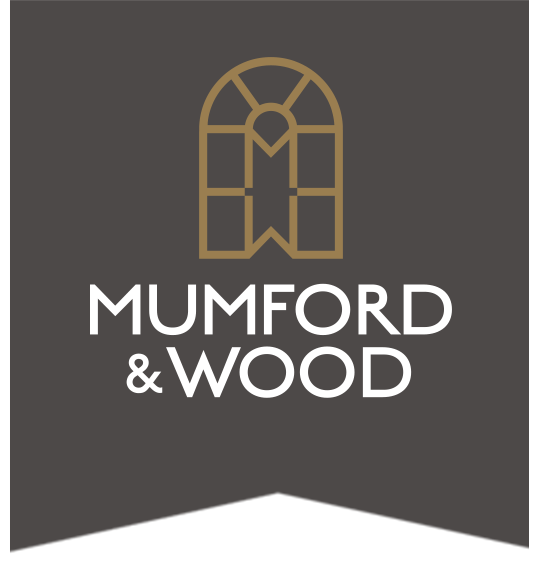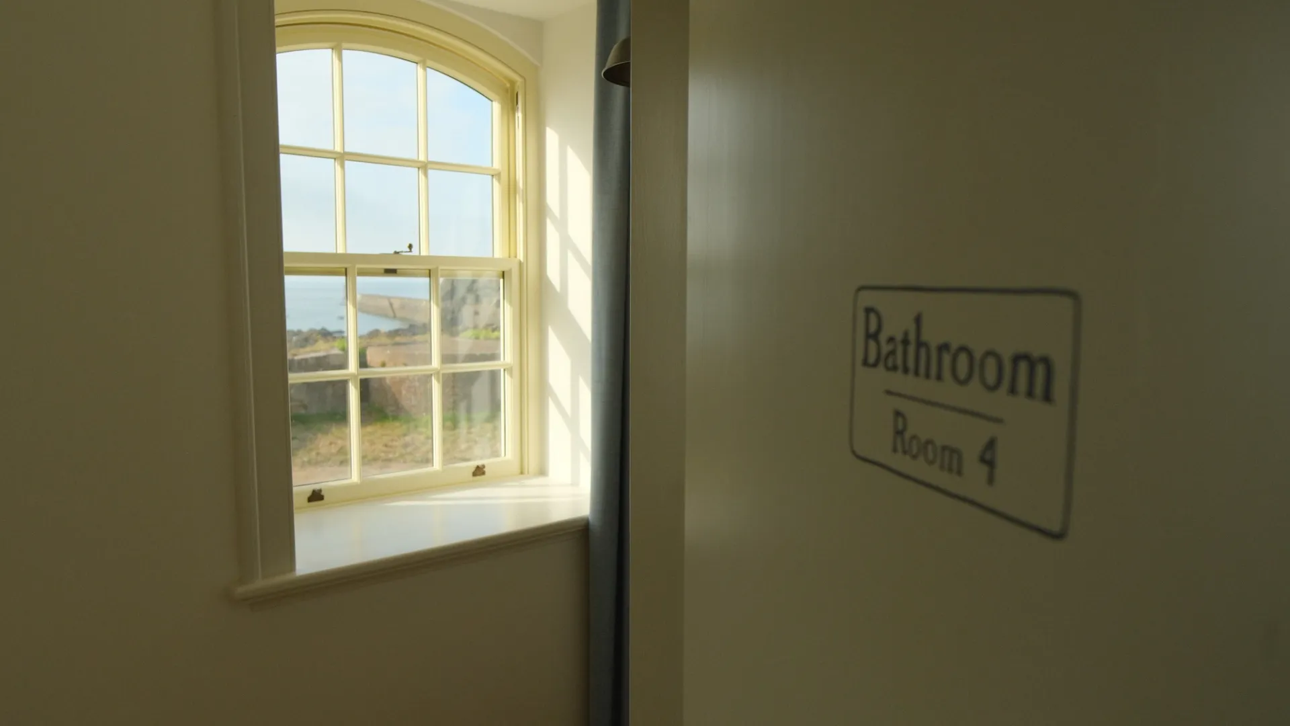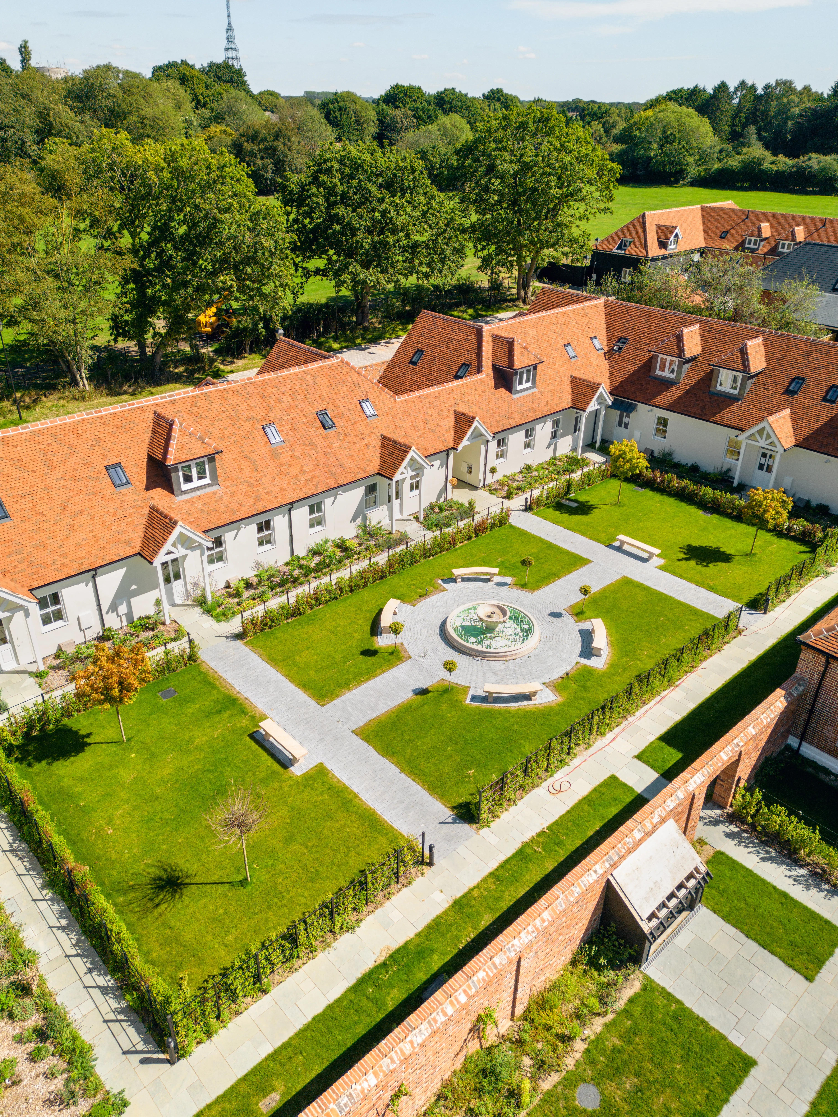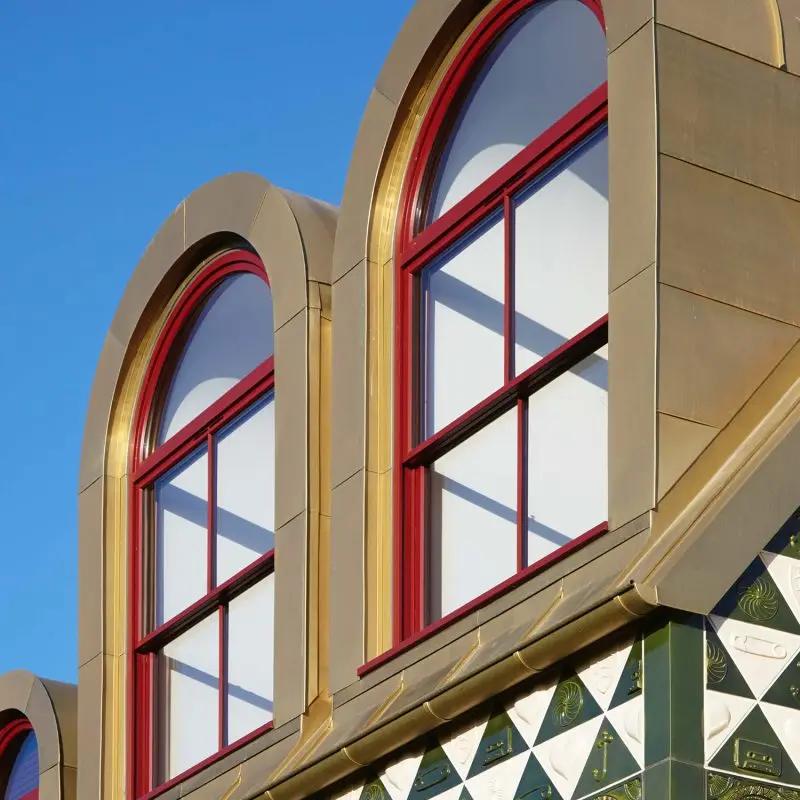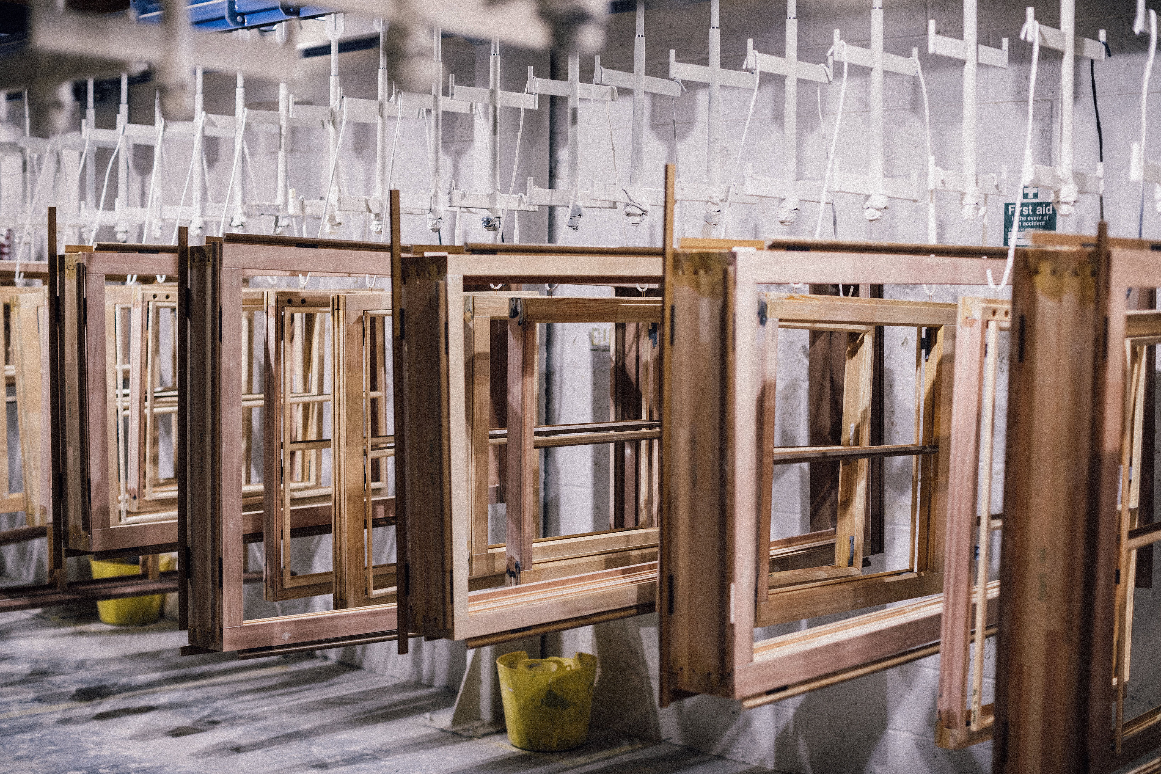Architects working on heritage and conservation projects often face a dual challenge: preserving a building's historical character while meeting modern performance standards for energy efficiency, durability, and sustainability. Choosing the right timber window specification can make or break the success of a project. This comparison guide provides a clear overview of key specification considerations, enabling architects to make informed decisions that balance heritage requirements with contemporary performance expectations.
Heritage Compliance vs. Modern Performance: What Architects Need to Know
When specifying timber windows for heritage projects, compliance with planning regulations and conservation guidelines is critical. Yet, clients also expect modern benefits such as improved insulation, reduced maintenance, and enhanced security. The ideal specification strikes a balance between the two:
- Heritage Requirements: Authentic period detailing, traditional joinery methods, slimline glazing, and materials approved by local conservation officers.
- Modern Performance Standards: Enhanced thermal efficiency (U-values), acoustic insulation, security certifications, and low-maintenance finishes.
Key Specification Factors for Comparison
A) Materials & Construction
- Traditional Timber: Preferred for authenticity; aligns with heritage requirements.
- Engineered Timber: Offers dimensional stability, reduced risk of warping, and improved lifespan.
B) Glazing Options
- Single Glazing: Often required for strict heritage projects but offers limited thermal performance.
- Slimline Double Glazing: Preserves period aesthetics while significantly improving energy efficiency.
C) Frame Profiles & Detailing
- Accurate replication of historical mouldings and profiles ensures compliance.
- Modern CNC machining allows precision in replicating original designs.
D) Finish & Coatings
- Heritage-sensitive paint colours and finishes.
- Microporous coatings for durability and low maintenance.
E) Thermal & Acoustic Performance
- U-value performance ratings for energy efficiency.
- Acoustic glazing options for noise-sensitive areas.
F) Hardware & Security
- Heritage-styled ironmongery for visual authenticity.
- Modern locking systems meeting PAS 24 or equivalent security standards.
Specification Comparison
Heritage Project Requirements
- Materials: Solid Timber
- Glazing: Single Glazing
- Profiles & Detailing: Traditional Mouldings
- Thermal Efficiency: Not Prioritised Historically
- Acoustic Insulation: Not Prioritised Historically
- Hardware: Heritage Style Ironmongery
- Finishes: Heritage Approved Paints
Modern Performance Requirements
- Materials: Engineered, FSC-Certified Timber
- Glazing: Slimline Double Glazing
- Profiles & Detailing: Precision CNC Manufacturing
- Thermal Efficiency: U-Value of 1.2 W/m²K (Building Regulations)
- Acoustic Insulation: dB-Rated Acoustic Glazing
- Hardware: Not Applicable
- Finishes: Durable, Microporous Coatings
Our Recommended Solutions
- Engineered, Sustainably Sourced Timber
- Slimline Heritage Glazing Units
- Bespoke Period Mouldings with Modern Techniques
- Slimline Glazing & Thermally Efficient Frames
- Slimline Glazing with Acoustic Options
- Traditional Aesthetics with Modern Security
- Low Maintenance Heritage Colour Ranges
At Mumford & Wood, we provide a fully bespoke, end-to-end service, guiding every stage of the process to ensure that each product we craft is not only tailored to your exact specifications but also fully compliant with current Building Regulations.
As an NBS Source Partner, our products are listed on the NBS Source platform, enabling architects and specifiers to quickly find, select, and integrate them into projects using standardised formats, technical data, literature, and BIM objects. This partnership streamlines the specification process by providing users with accurate, up-to-date information directly, saving time, reducing the risk of errors, and ensuring a smoother journey from initial design consultation through to manufacturing and final installation.
At every step, we prioritise quality, safety, and regulatory adherence, giving you complete peace of mind.
Easily Accessible Resources for Architects
For architects and specifiers, we also offer comprehensive specification packs designed to simplify, precisely, and fully comply with both modern and conservation requirements for specifying timber windows and doors. Each pack can include CAD drawings, BIM files, performance data, and our experts can advise on detailed planning stipulations, ensuring your designs are accurate, efficient, and fully informed.
Our CAD and BIM files are designed to integrate seamlessly into architectural plans, providing architects with access to detailed product specifications, including thermal performance, acoustic data, design profiles, glazing options, and material finishes. These resources enable faster project planning, accurate modelling, and seamless coordination with other building elements.
The benefits for architects:
- Minimise design errors and costly revisions
- Support conservation officer submissions with precise digital models
- Quickly incorporate bespoke solutions into complex projects
We also support heritage-sensitive projects, providing technical documentation to facilitate approvals from heritage officers and ensure compliance with conservation regulations. For sites with unique requirements, our bespoke approach ensures solutions are tailored to your specific project conditions.
- Accurate CAD/BIM files for smooth integration into your designs
- Technical documentation to support planning and heritage approvals
- Tailored solutions for challenging or unique site conditions
- Easily downloadable via our dedicated Resource Centre
With Mumford & Wood, architects can confidently combine design creativity with regulatory compliance, backed by detailed, accessible digital resources.
Sustainability Credentials
Sustainability is at the heart of our design and manufacturing processes. We understand that modern architectural projects increasingly require environmentally responsible materials and practices, without compromising on aesthetics, durability, or performance. Our timber windows and doors are manufactured to meet these expectations, supporting both green building standards and long-term environmental goals.
- FSC-certified timber: Sourced from responsibly managed forests, ensuring a renewable, traceable, and ethical timber supply. This supports biodiversity and reduces the environmental impact of construction.
- Low-VOC paints and finishes: All coatings are carefully selected to minimise volatile organic compounds, contributing to healthier indoor air quality and safer living environments.
- Environmentally conscious production methods: Our manufacturing processes are designed to minimise waste, reduce energy consumption, and lower carbon emissions, resulting in sustainable products.
By combining high-performance, heritage-sensitive designs with these sustainable practices, architects can meet environmental targets while delivering premium, long-lasting timber solutions.
Case Study Example: Balancing Heritage & Modern Standards
The STEAMhouse Building, originally constructed in 1899 and badly damaged by fire in 2007, underwent a major £70 million transformation to become a creative enterprise hub for the University of Birmingham.
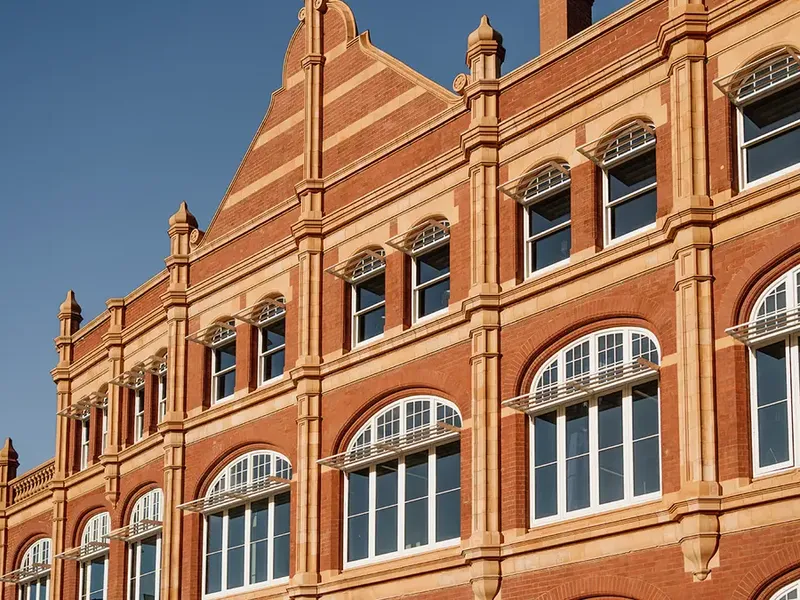
Key Challenges
- The building is Grade A listed, meaning every intervention had to respect the historic fabric and appearance.
- Having previously been used as a rubber and cycle manufacturing works (Eccles Rubber & Cycle Company) and subsequently damaged by fire, the site had non-standard openings and a mix of old materials to integrate.
- The requirement: replicate the original frame profiles (such as Ovolo mouldings) and windows exactly, while delivering modern performance (thermal, durability) in new bespoke timber windows and doors.
How Mumford & Wood Helped
- Mumford & Wood designed and manufactured 45 bespoke timber windows and doors to fit unique façade openings, ensuring each unit matched the building’s historic character.
- We used our Conservation range to replicate the original frame margins and Ovolo profiles, paired with modern engineering to meet performance standards.
- By working closely with the restoration team, we balanced the heritage constraints with practical installation logistics, enabling the project to move forward without compromising on aesthetics or function.
The STEAMhouse Building’s fenestration now returns the building to its historic grandeur while supporting its new life as a hub for enterprise, creativity and industry. The project also earned a prestigious conservation award from the Victorian Society.
Final Thoughts
By comparing specifications side by side and partnering with Mumford & Wood, architects can deliver compliant, high-performance solutions that respect heritage integrity while meeting modern building standards.
Explore our Resource Centre or arrange a CPD 'Lunch & Learn' session directly from your practice. We offer two RIBA-accredited CPD courses, accompanied by a detailed product presentation, with certificates provided upon successful completion.
