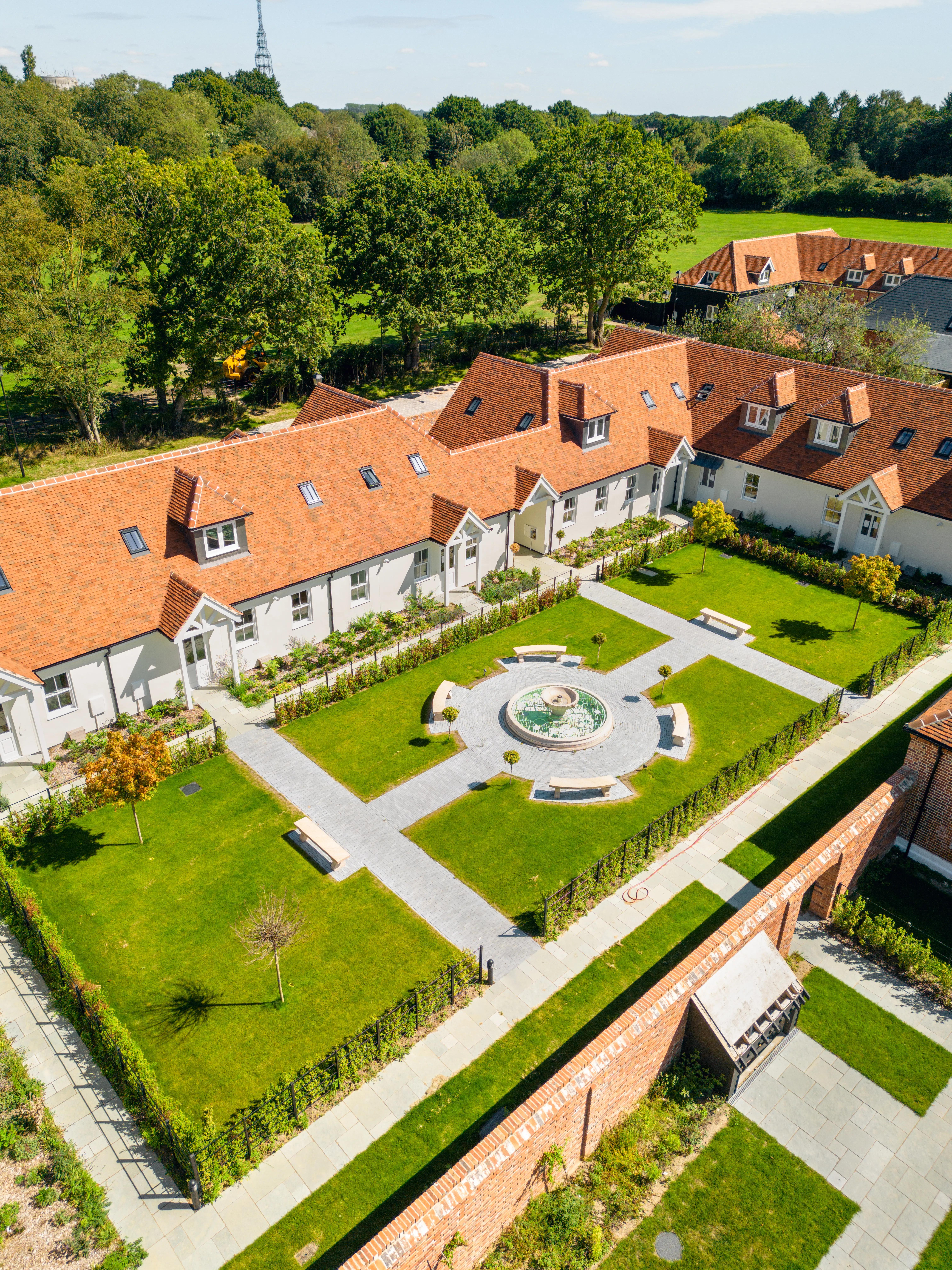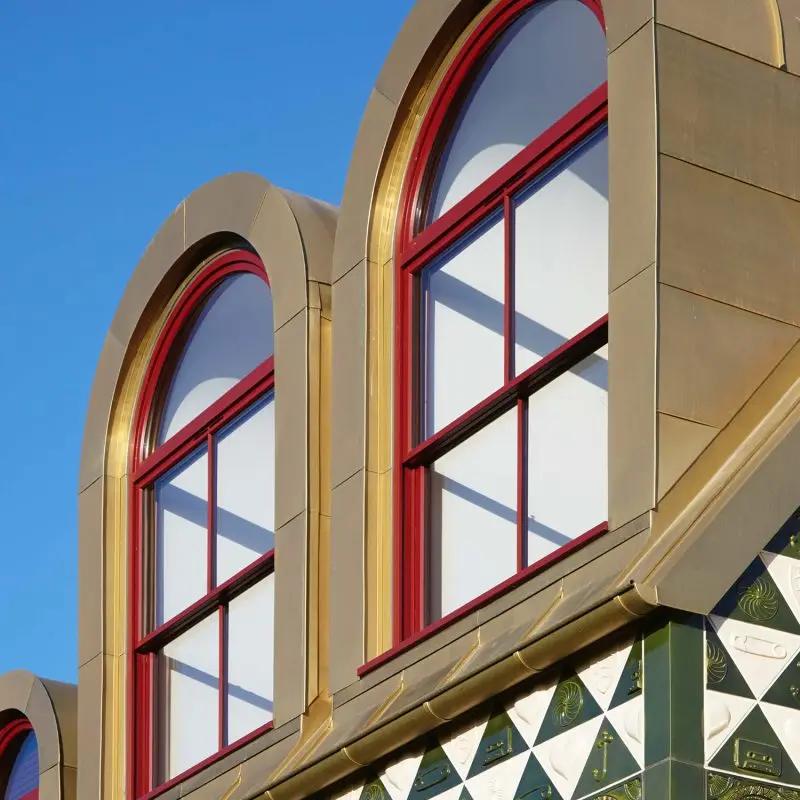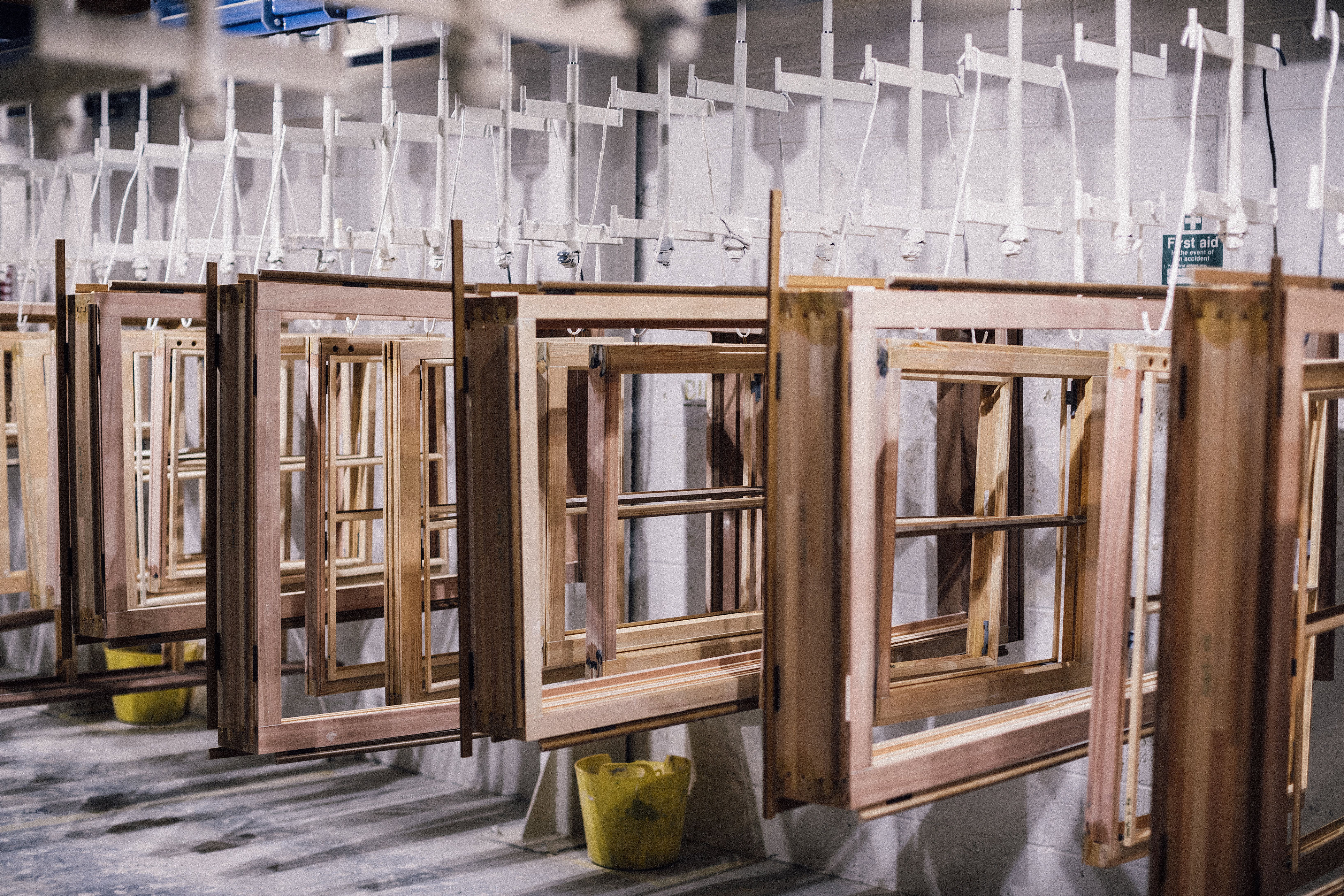When it comes to heritage and conservation projects, architects face a unique set of challenges. One wrong specification choice can lead to planning approval delays, costly redesigns, or even project rejections. In this guide, we'll explore how conservation-grade timber windows can help you navigate these hurdles while preserving design integrity and meeting strict compliance standards.
Why Conservation-Grade Timber Windows Matter
Planning authorities are becoming increasingly stringent about heritage compliance. Architects must not only meet energy efficiency requirements but also preserve the visual authenticity of period properties.
Traditional timber windows bridge this gap by offering:
- Authenticity: Designed to replicate traditional aesthetics while combining modern technology with traditional joinery techniques.
- Performance: Meeting specific thermal and acoustic standards.
- Compliance: Fully aligned with conservation regulations and building standards.
Choosing the right product early in the design process prevents delays and ensures planning approval goes smoothly.
Key Specification Challenges for Architects
1. Compliant, Flexible Specifications
Architects often juggle multiple project requirements at once. A flexible specification ensures your design meets conservation rules without limiting creativity. Timber windows with configurable dimensions, glazing options, and finishes make it easier to comply while delivering bespoke aesthetics.
2. Heritage and Modern Adaptability
Many projects blend old and new elements. The right window solution may need to to maintain historical accuracy for listed buildings while incorporating modern performance requirements such as high-performance glazing and energy efficiency.
3. Early-Stage Involvement
Obtaining technical details, CAD, and BIM files early enables architects to integrate compliant products into their designs before submission. This prevents redesigns and costly delays later in the process.
The Risk of Non-Compliance: What's at Stake
Failure to specify conservation-grade windows can result in:
- Planning rejections: Delays and increased costs if designs don't meet planning restrictions.
- Client dissatisfaction: Repeated revisions erode trust and add financial pressure.
- Missed deadlines: Regulatory issues often result in project overruns.
In short, the wrong window choice can derail the entire project timeline.
Technical Guidance: Planning Permission and Compliance for Heritage Projects
Replacing windows in period properties can significantly enhance energy efficiency, security, and comfort. However, in conservation areas and listed buildings, careful adherence to UK planning regulations is essential.
Understanding Protected Properties
- Listed Buildings: Protected under the Planning (Listed Buildings and Conservation Areas) Act 1990, with three grades:
- Grade I: Exceptional interest
- Grade II and Grade II:* Special architectural or historic interest
- Conservation Areas: Designated by local authorities to preserve architectural and historic character.
Both come with strict controls on changes to windows, doors, and other architectural features.
Planning Permission Essentials
- Listed Buildings: Listed Building Consent is required for any changes affecting character, including materials, design, and glazing types. Unauthorised work is a criminal offence.
- Conservation Areas: Planning permission may be needed if changes alter the property's character, involve commercial buildings, or fall under Article 4 Directions.
What Planning Officers Consider
- Material Authenticity: Timber is generally preferred over modern materials like uPVC.
- Design Integrity: Original proportions, profiles, and mechanisms should be replicated.
- Glazing Solutions: Slimline double glazing is often acceptable for thermal performance while maintaining period aesthetics.
- Architectural Detailing: Heritage elements such as horns, bars, and putty glazing must respect the original design.
Our End-to-End Service for Architects
Mumford & Wood offers a comprehensive service package designed to support architects from concept to completion. As an NBS Source partner, we make it easy for architects to access accurate, up-to-date specifications directly. It allows you to add precise product specifications straight into your project documentation, streamlining the design and planning process while ensuring compliance and consistency at every stage.
- Survey Services: Detailed on-site assessments to inform accurate specifications.
- Bespoke Design Services: Collaborative design support to help shape your architectural vision while ensuring compliance.
- Award-Winning Manufacturing: Precision craftsmanship that blends heritage authenticity with modern performance.
- Professional Delivery & Installation: Ensuring products arrive on time and are installed to the highest standards.
- Technical Documentation: CAD drawings, U-values, and section details tailored for planning submissions.
- Heritage-Sensitive Designs: Authentic period profiles that respect local authority requirements.
- Application Support: Guidance on planning statements, heritage assessments, and material specifications.
- Bespoke Solutions: Custom bar layouts, glazing configurations, and mouldings for local authority compliance.
- Dedicated Aftercare: Comprehensive warranties and ongoing support for lasting peace of mind.
By combining technical expertise with hands-on support, Mumford & Wood ensures every stage of your project runs smoothly.
Best Practices for Architects: Meeting Conservation Requirements
Partnering with a trusted supplier like Mumford & Wood, known for its conservation-grade timber windows, can significantly streamline the specification process. With decades of expertise in heritage and listed property projects, Mumford & Wood provides architects with the technical resources and compliance support needed for smooth planning approvals.
Engage Early with Suppliers
Mumford & Wood offers comprehensive specification packs with CAD/BIM files, helping architects integrate compliant designs into their projects right from the start.
Use Case Studies for Inspiration
Explore Mumford & Wood's portfolio of heritage projects where our timber windows have helped architects gain planning approval while maintaining architectural authenticity.
Consider Long-Term Performance
Beyond compliance, Mumford & Wood products combine heritage aesthetics with modern performance standards such as energy efficiency and durability.
Opt for Fully Certified Products
All Mumford & Wood windows are crafted using sustainably sourced timber and meet key certifications, ensuring both environmental responsibility and easier approval processes.
Case Study: Achieving Planning Approval on Talbot Valley Barn
A derelict, listed barn in Guernsey, unused for two decades and disused for over fifty years, stood in need of a highly sensitive restoration.
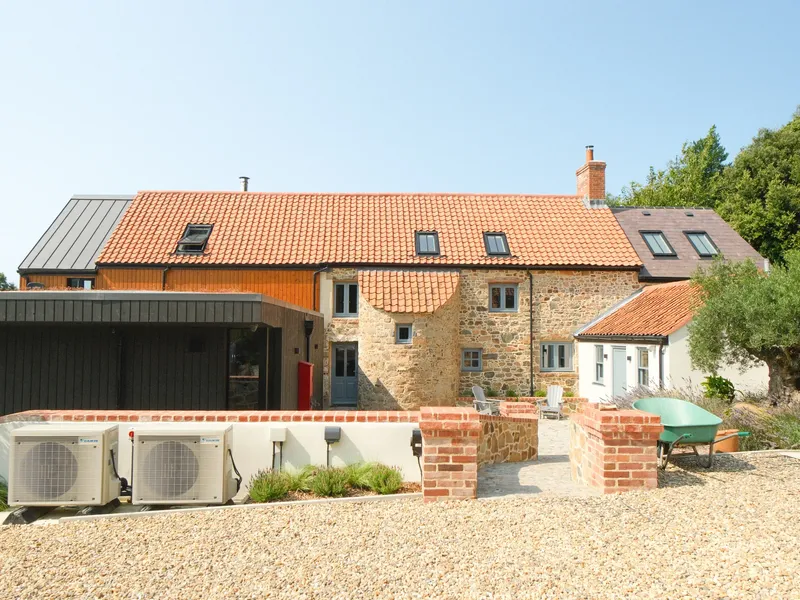
Challenges
- The building's heritage status meant planners would scrutinise every detail, so it was paramount to preserve the building's identity.
- The project needed to marry authentic historic character (pre-1500 origins, industrial and horticultural usage) with modern liveability (thermal performance, durability, comfort).
How Mumford & Wood Helped
- Mumford & Wood provided end-to-end support, from surveying and design consultation through to the installation of bespoke timber windows and doors.
- We created a tailored fenestration package: 17 casement windows, 2 spring sash windows, and 2 external doors, all crafted from responsibly sourced Red Grandis and Redwood. The exterior finish is in Squirrel Grey (RAL 7000), complementing the stone, and the interior is in Pure White (RAL 9010) for a timeless look.
- We matched historic features precisely — the original windows were handmade, of varying shapes and mechanisms, so we replicated those details, including traditional ironmongery, and accommodated architectural quirks (like a curved cill to fit a turret wall).
View the full case study here.
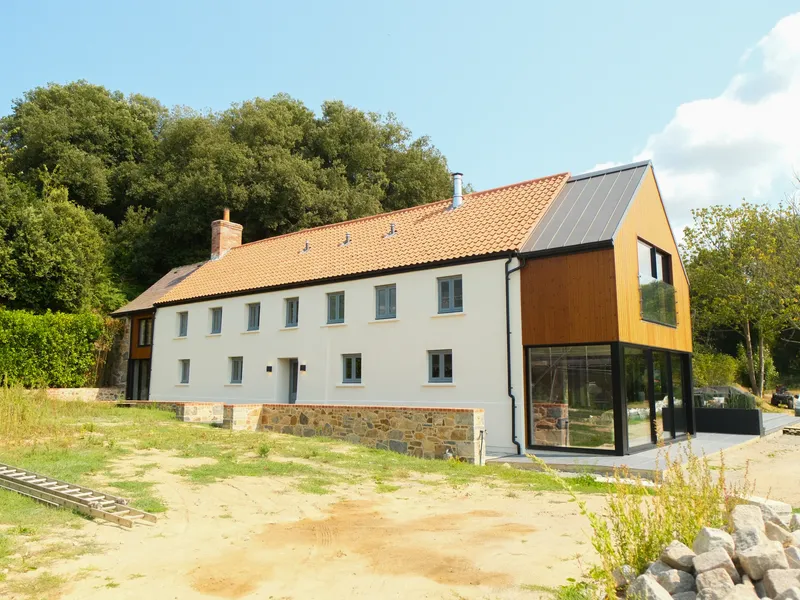
Next Steps: From Research to Specification
To avoid planning delays and ensure smooth approvals, architects can work closely with Mumford & Wood to streamline the entire process.
- Download Mumford & Wood's comparison guides to review heritage vs modern specification options in detail.
- Request CAD/BIM files directly from Mumford & Wood early in the design stage to integrate compliant products seamlessly into project plans.
- Collaborate with Mumford & Wood's technical team for expert advice on conservation requirements, certification standards, and long-term performance considerations.
By partnering with Mumford & Wood, architects gain access to the resources, expertise, and heritage experience needed to specify the right products confidently and efficiently.
Conclusion
Specifying the right conservation-grade timber windows early in the project can save time, reduce risk, and ensure planning approval without compromising your design vision. By engaging with the right tools and resources, including CPD guides and case studies, you can confidently deliver projects that strike a balance between heritage authenticity and modern performance.






