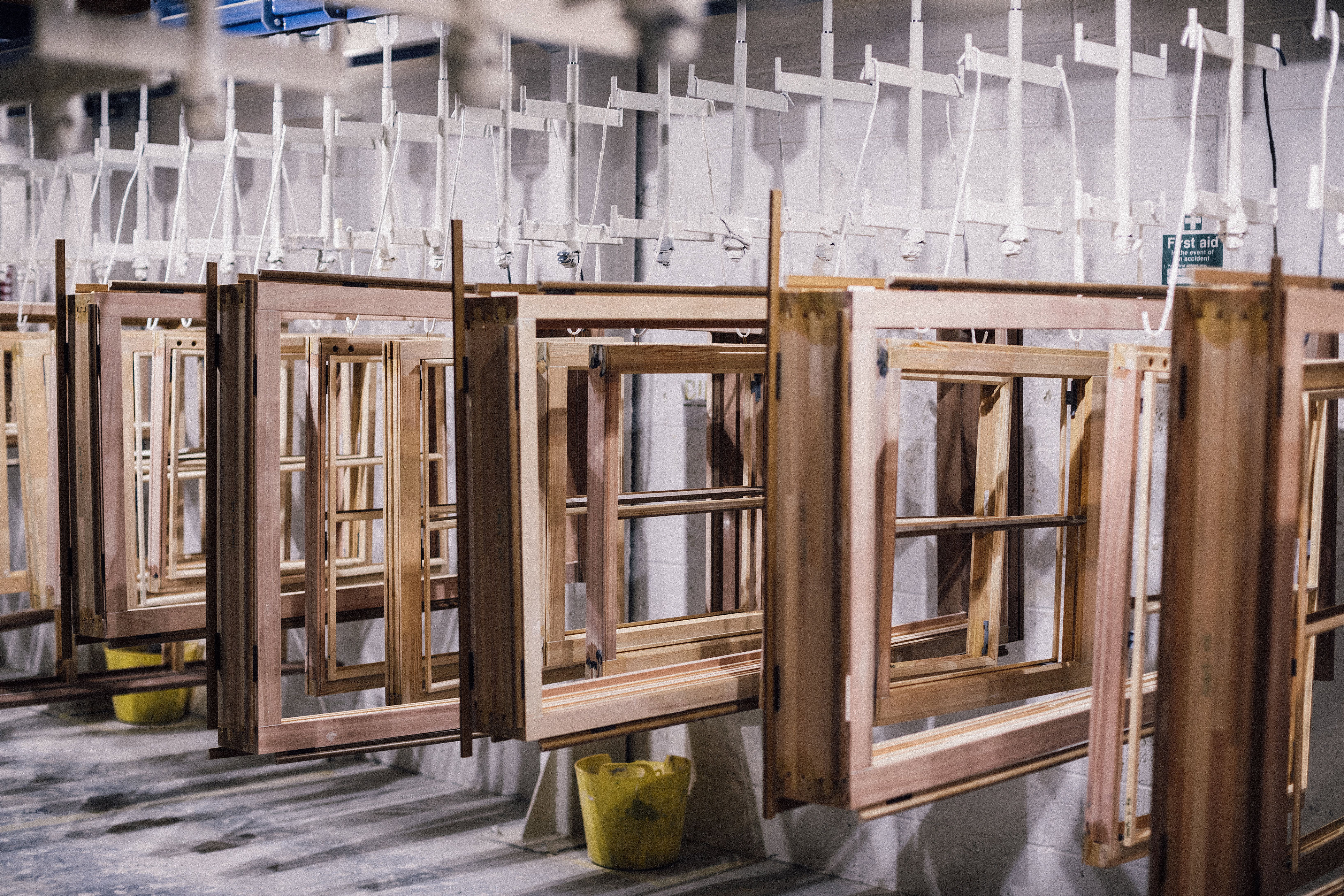When specifying timber windows for heritage or contemporary projects, architects need fast, accurate resources to integrate into their designs. Mumford & Wood's Resource Centre provides everything you need for a timber window specification download that's ready to use in your architectural plans.
Why Architects Need CAD & BIM Timber Window Files
Our architect-ready specification packs include CAD and BIM files designed for seamless integration into Revit, ArchiCAD, or IFC models. With these files, you can:
- Access precise window dimensions, profiles, and design details
- Include thermal, acoustic, and structural performance data in your models
- Streamline project planning and minimise costly revisions
Our CAD/BIM timber window files allow for faster approvals and smoother project delivery.
Comprehensive Timber Window Specification Packs
Each pack includes everything architects require to specify high-quality timber windows confidently.
- Thermal & Acoustic Performance Data – ensures compliance with building regulations.
- Heritage & Planning Guidance – supports conservation-sensitive projects.
- Bespoke Design Solutions – allows adaptation to unique site conditions or client requirements.
With a timber window specification download from Mumford & Wood, you can combine heritage authenticity with modern performance standards.
Getting your specification pack is simple:
- Visit the Mumford & Wood Resource Centre
- Register to access a range of downloadable resources
- Visit our website's product pages and click on ‘add to specification’ or ‘download BIM’
No waiting, no hassle - just the resources you need to start specifying timber windows smarter and faster.



















