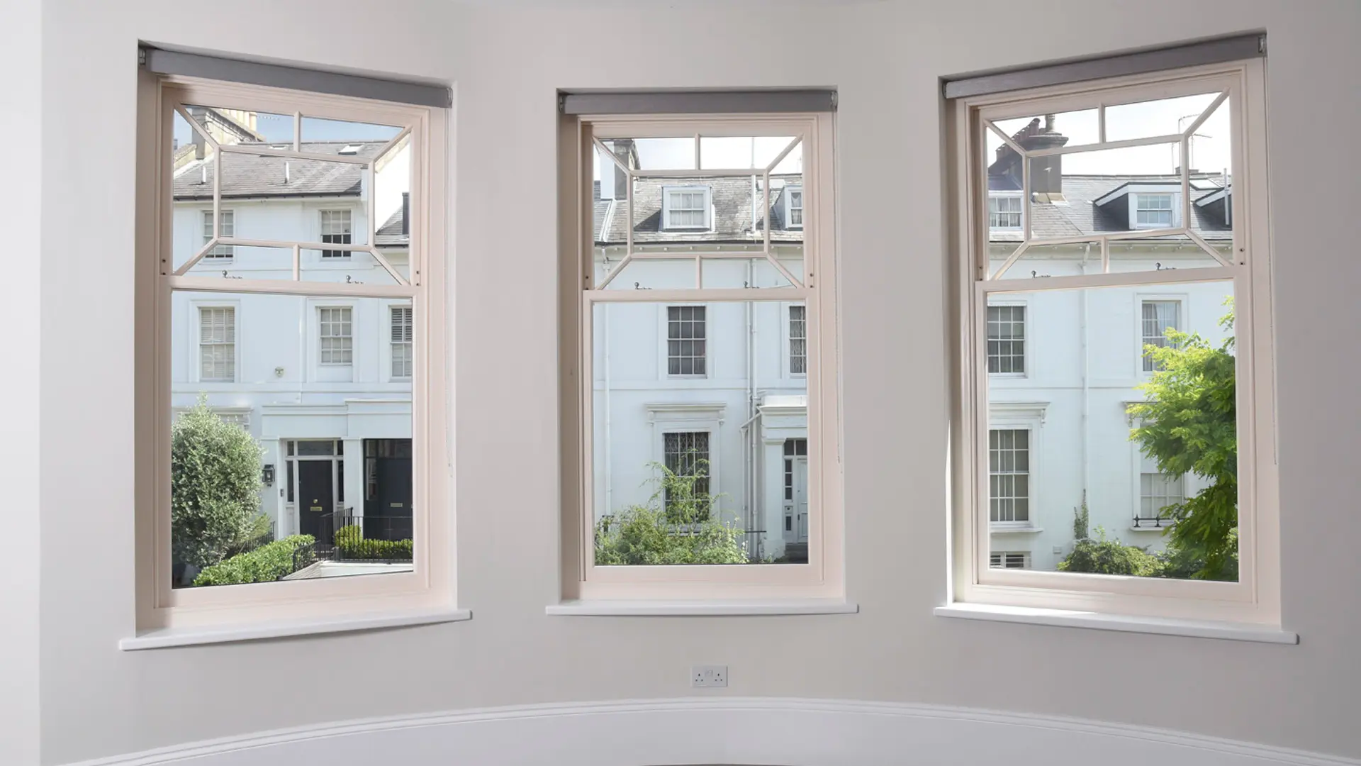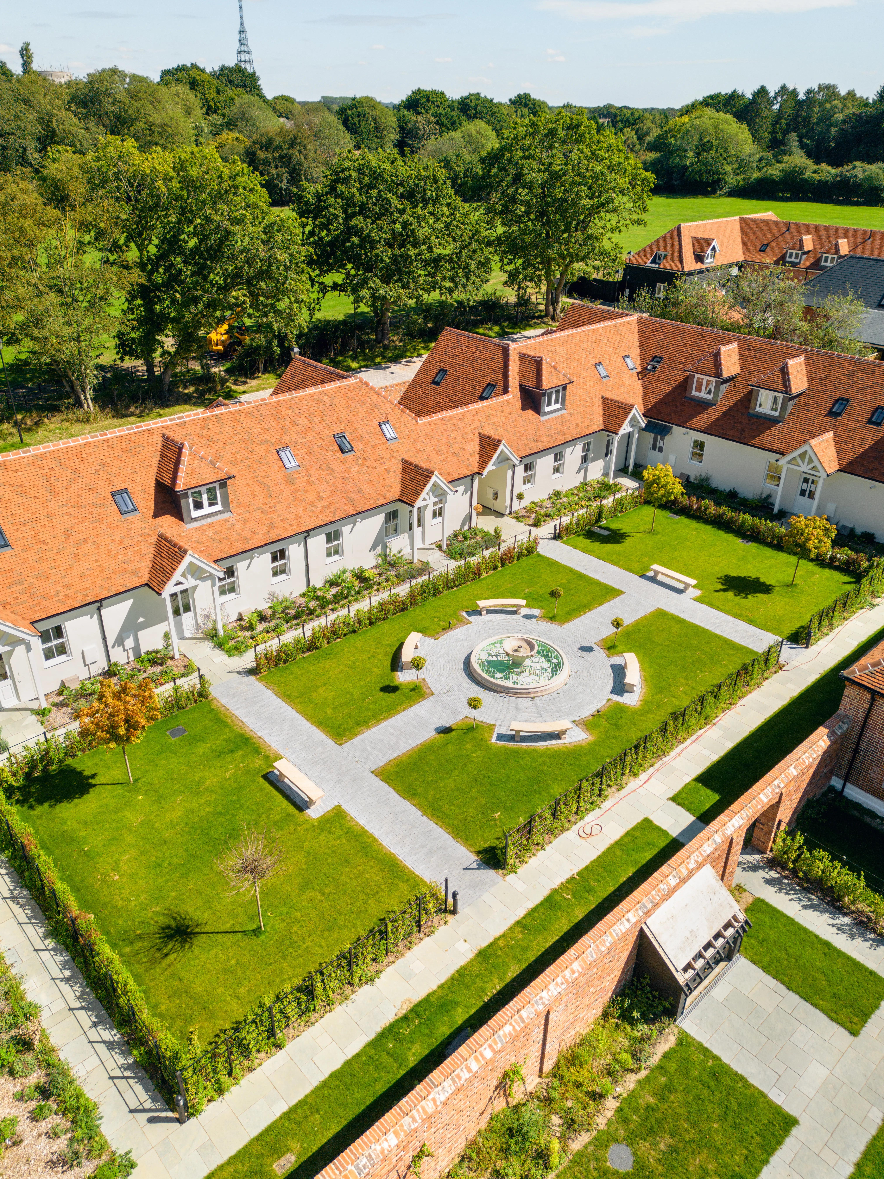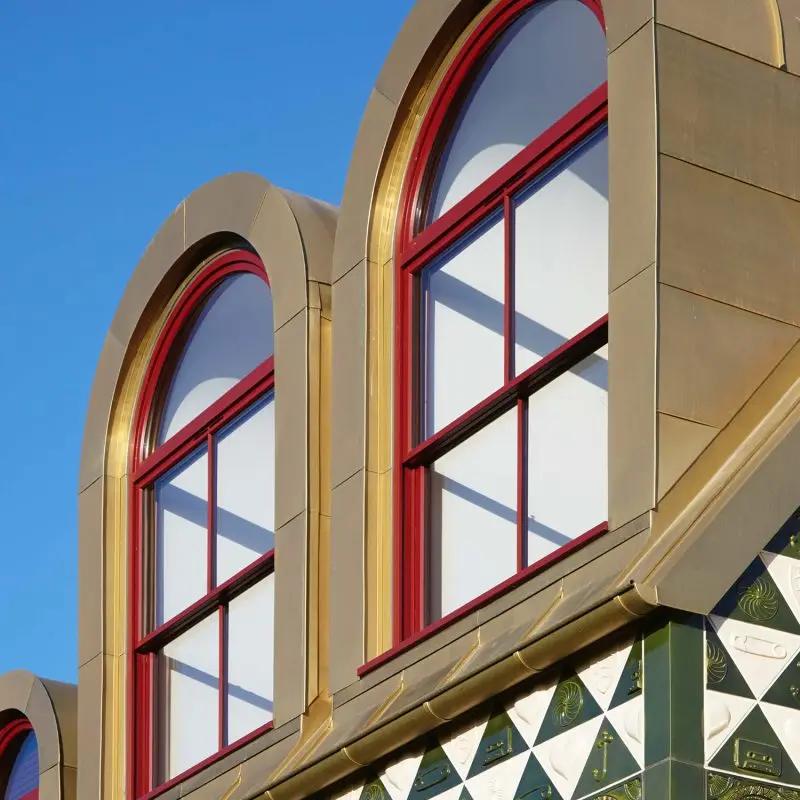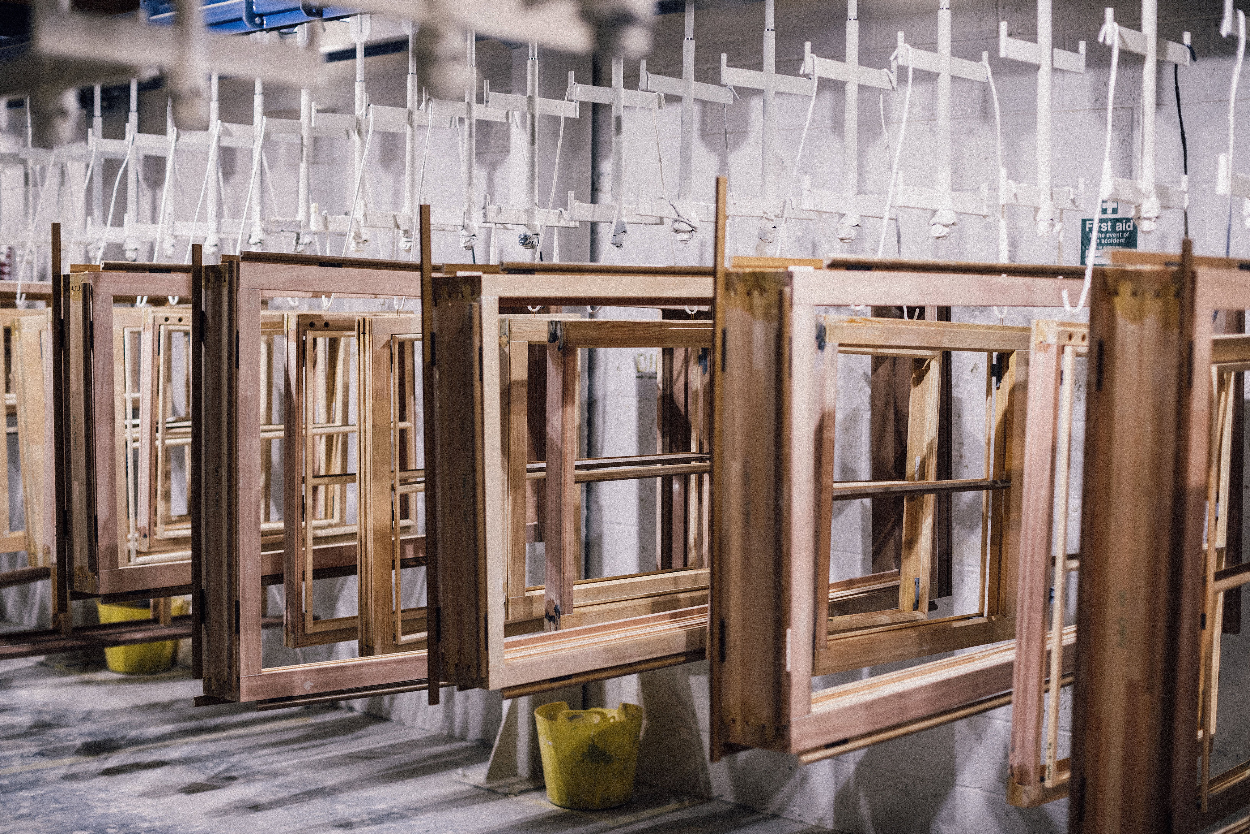Choosing where to position your windows isn’t just about aesthetics - it directly impacts how much daylight your home receives, how comfortable it feels year-round, and even how efficiently it performs. Whether you're starting a new build, renovating, or restoring a period property, thoughtful window placement can significantly transform the way your space looks, feels, and functions.
At Mumford & Wood, we’ve helped countless developers, architects and end-clients achieve the perfect balance of light, ventilation, and style with our bespoke timber windows. Here’s what to consider when planning the ideal layout.
Best Window Placements for New Build Homes
Designing from scratch offers the most freedom when it comes to placing windows exactly where they’ll have the greatest impact. With careful planning, you can maximise solar gain, frame beautiful views, and create light-filled interiors tailored to modern living.
South-Facing Windows: South-facing elevations get the most consistent sunlight throughout the day. Ideal for main living areas such as lounges and dining rooms, these windows reduce the need for artificial lighting and help passively warm your home. At Mumford & Wood, we also offer solar control glazing options to reduce excessive heat build-up and prevent furnishings from fading.
East-Facing Windows: Bedrooms and kitchens benefit from soft morning light, making east-facing windows perfect for early risers and bright breakfast spaces.
West-Facing Windows: These are ideal for spaces used in the afternoon or evening, such as home offices, studies, or playrooms, where natural light is still welcome later in the day.
North-Facing Windows: These receive more diffuse, consistent light with minimal heat gain. They’re well-suited for utility rooms, bathrooms, or spaces where you want daylight without too much direct sun.
Cross-Ventilation Planning: Strategically placing windows on opposite or adjacent walls helps promote airflow and maintain good indoor air quality, a critical part of passive design and thermal comfort.
Window Placement Tips for Refurbishments & Renovations
If you're working within an existing structure, the challenge is often about improving what's already there - without compromising the integrity or character of the home.
Expand or Reconfigure Openings: Swapping out smaller windows for larger ones can instantly brighten a room and improve ventilation. Ensure that any changes respect the building’s structural limitations and visual harmony.
Add Skylights or Roof Windows: These are especially useful in darker interiors such as stairwells, hallways, or attic spaces, where vertical wall space is limited but natural light is needed.
Upgrade Existing Glazing: Even if you’re keeping current window placements, upgrading from single to double or triple glazing significantly improves thermal efficiency and sound insulation.
Respect Architectural Features: In heritage properties, retaining original window positions helps preserve character. Carefully designed replacements, such as our traditional Sash or Casement styles, can honour the home’s history while improving its performance.
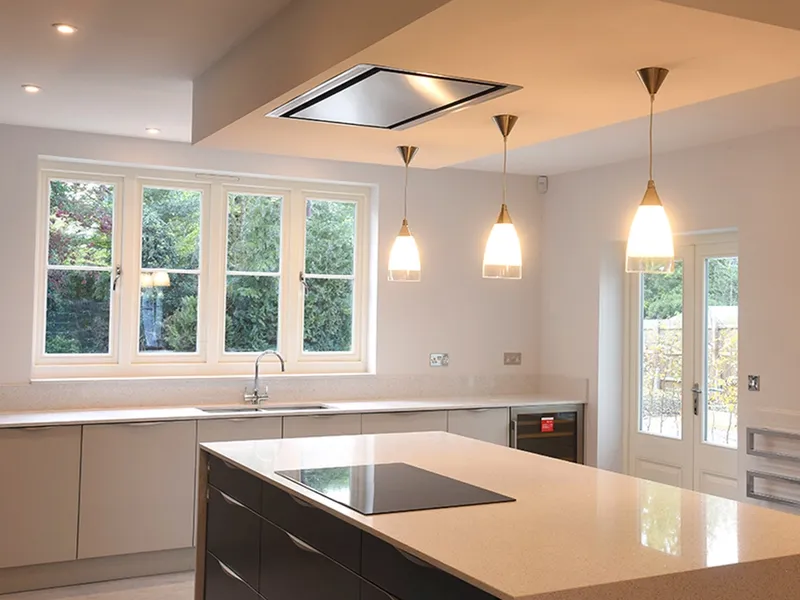
Best Window Placements for Renovation Projects
Renovations often provide more creative freedom while working within established structural boundaries. You can reimagine how a space connects to the outdoors, how it captures light, and how it functions for modern living.
Add South-Facing Windows Where Possible: If walls can be opened up, south-facing windows add warmth and natural brightness to any space. Consider doing this in living zones or open-plan areas.
Install Rooflights or Skylights in Extensions: Particularly valuable in single-storey extensions and loft conversions, rooflights let daylight flood in from above - ideal when there’s limited wall space.
Use Corner Windows for Maximum Impact: Glazing that wraps around corners delivers wider views, increased daylight, and a striking architectural feature in open-plan designs.
Floor-to-Ceiling Glazing: Sliding or bifold doors, along with tall fixed panes or French doors, create seamless transitions between indoors and out. These are especially popular in contemporary renovations looking to connect with patios or gardens.
Balance Light with Privacy: In bathrooms and street-facing rooms, consider placing windows higher up or using obscured glass to maintain privacy while still allowing in daylight.
Plan for Purpose, Light, and Comfort
Window placement is about more than just where the light falls - it’s also about how the home functions. South-facing windows are often the most popular choice for passive solar gain, but the best layout ultimately depends on your home’s orientation, the room's intended use, and your aesthetic goals.
At Mumford & Wood, we specialise in made-to-measure timber windows that suit a wide variety of architectural styles, from period homes to cutting-edge new builds. Our team is here to help you plan window placement that makes every space feel brighter, more comfortable, and more efficient.
Need Help Planning Your Project?
Explore our product range in the Mumford & Wood brochure or request a personalised quote. Whether you’re reworking a single room or designing an entire property, we’re here to bring light and quality craftsmanship into your home.


