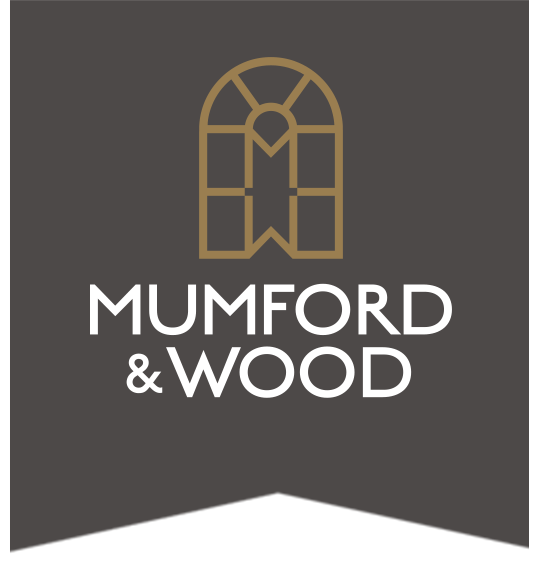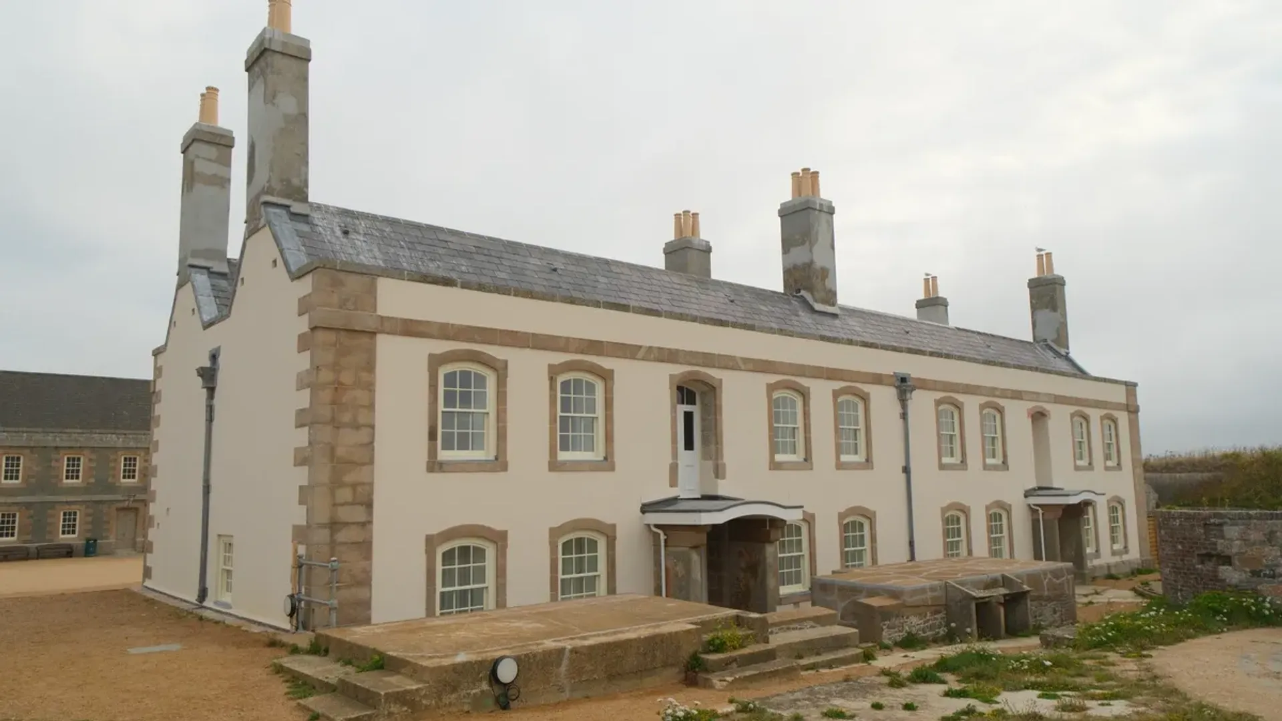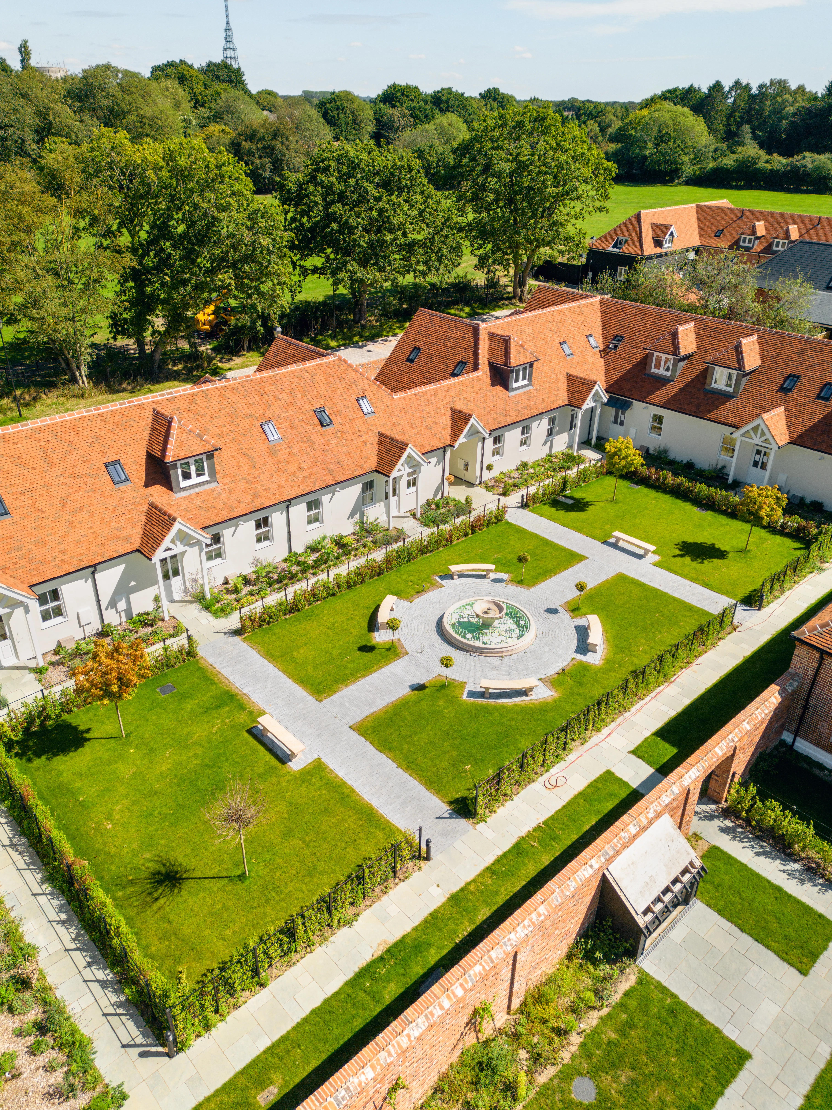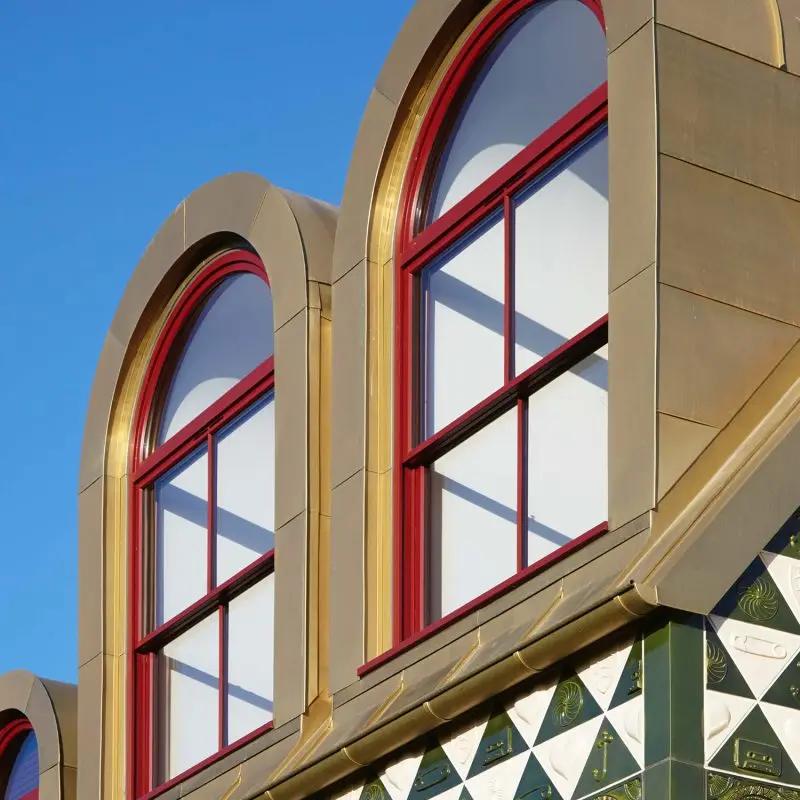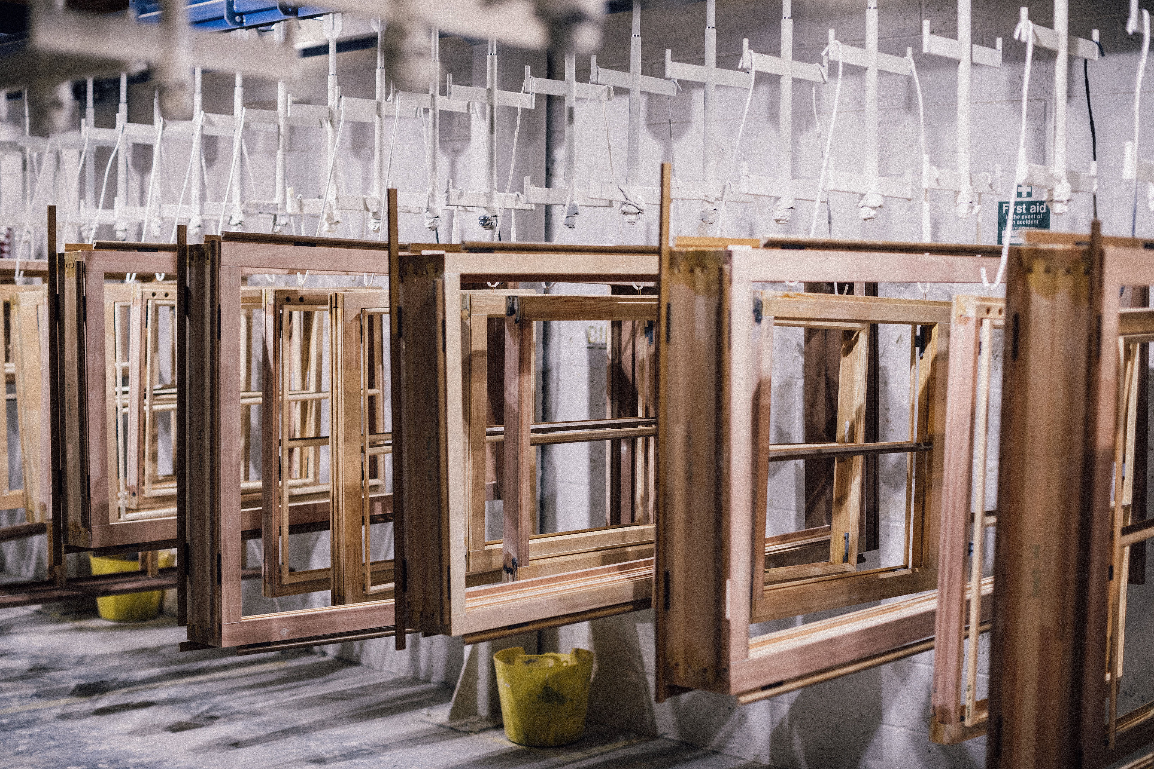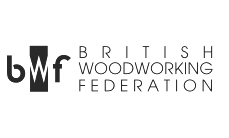Nestled into the coastline of Jersey, Elizabeth Castle stands as a testament to over 500 years of history. At Mumford & Wood, we were honoured to play a key role in the conservation and renewal journey of the Castle, bringing together traditional craftsmanship and modern performance, so that the Castle’s historic character remains intact while its fabric meets the demands of today.
In this blog article, we explore how our bespoke Timber Windows and Doors helped this landmark meet heritage compliance, while delivering improvements in thermal, acoustic and security performance.
Project Background & Heritage Significance
Elizabeth Castle is one of Jersey’s most iconic landmarks; an island fortress spanning 24 acres, with a history stretching back to the 6th century when a hermit named Helibert lived on the site (later St Helier) through to its role as an abbey, a 16th‑century stronghold, a British garrison until 1923, and even a German fortress during WWII.
Under the stewardship of Jersey Heritage, the Castle is undergoing an ambitious long‑term conservation programme involving more than 30 historic structures. Our work formed part of Phase One, which focused on restoring the Windows and Doors of the original Officers’ Barracks—a building that is being returned to its historic use, offering visitors the opportunity to stay overnight in a uniquely historic setting.
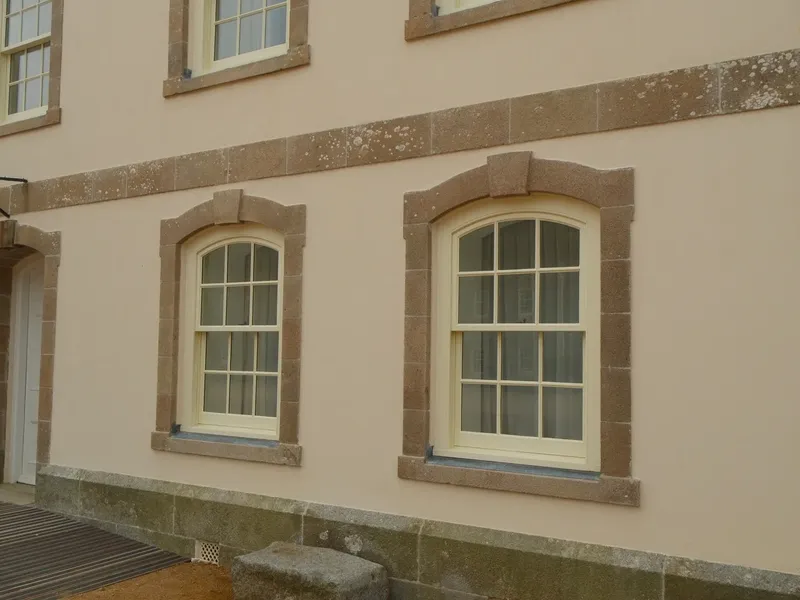
Conservation Challenges & Requirements
Working within a building of this nature posed multiple conservation and performance challenges:
- The apertures (windows/doors) were irregular, asymmetrical and far from square, owing to centuries of movement, settlement, and historic masonry work.
- Any replacement joinery needed to preserve the visual and historic integrity of the building. This included sightlines, profiles, and traditional details, such as beaded liners and putty glazing, which had to be authentically reproduced.
- At the same time, the building needed to meet modern standards: improved thermal performance (to reduce heat loss and improve occupant comfort), enhanced acoustic insulation (given its coastal location and visitor use), and upgraded security, while still retaining a heritage‑correct aesthetic.
- Coastal environment: Exposure to salt-laden air, wind, and moisture, combined with historic glazing, necessitated a resilient, low-maintenance timber specification and finish suitable for a heritage structure.
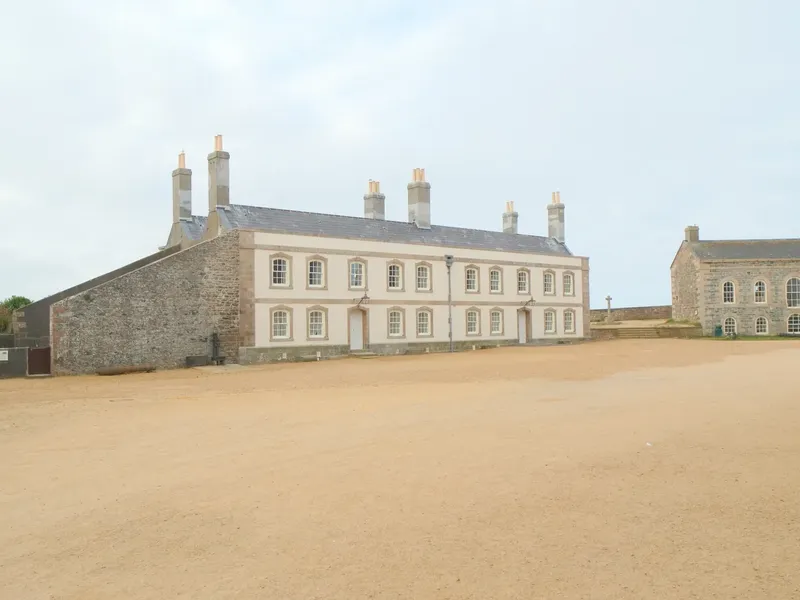
Our Approach: Bespoke Design Meets Heritage Compliance
Material Specification & Craftsmanship
For this project, we manufactured 35 bespoke classic Box Sash Windows and one Entrance Door, each tailored to its individual opening and historic context.
Key details include:
- Engineered redwood and red grandis were chosen for the timber work due to their dimensional stability, weather resistance, and sympathetic grain character, ideal for a heritage setting with coastal exposure.
- Traditional joinery methods: mortise‑and‑tenon joints, pegged and glued to resist racking under high wind loads.
- Authentic detailing: a beaded liner detail (soft radiused bead) to reflect the earlier craftsmanship of the building, replacing the sharper, more modern edges of many joinery profiles.
- Glazing: Double‑glazed units, each pane individually cut, bedded and fixed with sprigs, then sealed with traditional linseed oil putty to achieve both performance and visual authenticity.
- Hardware and finish: Antique brass ironmongery selected to match the period aesthetic, with multi-stage priming and breathable coatings applied to protect the timber in the salt-air environment. All colours were matched to Dulux Heritage DHY in a pale yellow tone, corresponding with the original finishes.
Tailored Solutions for Irregular Historic Openings
Because every masonry opening was unique (due to nineteenth-century craftsmanship, settlement, and irregular reveal depths), our team implemented bespoke solutions.
- Variable frame depths: Each window frame was individually profiled to match the masonry reveal, rather than forcing a standard frame into an ill‑fitting opening.
- Profiles reverse‑engineered: From surviving fragments, we derived the historic bead geometry and profile dimensions to replicate the original joinery’s appearance.
- Marine-grade finishing: Recognising the coastal location, we applied durable, breathable coatings capable of withstanding salt-laced air and wind-driven moisture.
- Hardware compatibility: Custom‑sourced antique brass hardware maintained the tactile, period‑appropriate feel while providing modern functionality.
Performance Outcomes & Heritage Success
The finished project, delivered in early 2025 after a two-year program, exemplifies the balance between historical fidelity and modern technical performance.
Key achievements include:
- 100 % bespoke fabrication. Every aperture is uniquely made to fit historic openings.
- Preservation of original sightlines, maintaining the Castle’s distinctive visual identity.
- Fully hand‑finished glazing and painting, ensuring genuine period‑correct appearance rather than ‘heritage‑style’ imitation.
- The restored Sash Windows now meet modern performance expectations, including improved thermal insulation, enhanced acoustic isolation, and durable, low-maintenance timber joinery, suited to a demanding coastal heritage location.
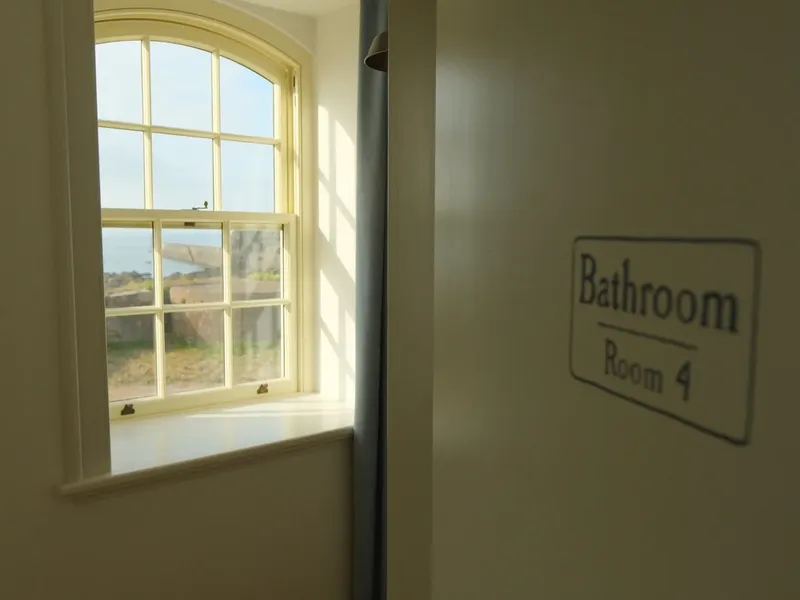
Why This Matters: Heritage, Sustainability & Longevity
This project highlights how heritage buildings can maintain their integrity while still meeting performance standards when handled thoughtfully.
- By selecting engineered and stable timbers (such as redwood and red grandis) and applying appropriate protective finishes, we ensure the longevity of the joinery in challenging environments, aligning with durable and sustainable practices.
- The integration of modern double-glazing and thermally efficient detailing ensures the building is more comfortable and efficient for its new use, supporting its functional future without compromising authenticity.
- Authentic joinery detailing (beaded liner, putty glazing, traditional hardware) ensures the heritage value and visual character are retained, which is crucial when working on a listed or historically sensitive structure.
- This combination of historically accurate design and modern performance helps future‑proof the building, meaning fewer interventions down the line and preserving cost and fabric for generations.
Closing Thoughts
At Mumford & Wood, we believe that heritage conservation is more than just matching looks; it’s about marrying craftsmanship, technical performance and respect for historic fabric.
The Elizabeth Castle project is a compelling example: a sensitive and technically proficient restoration that preserves the fortress’s character while enhancing its performance and durability
If you’re working on a heritage or conservation project and are seeking Timber Windows and Doors that deliver both authenticity and performance, we’d be delighted to share how we can support your vision.
Download our brochure or request a free estimate online today.
