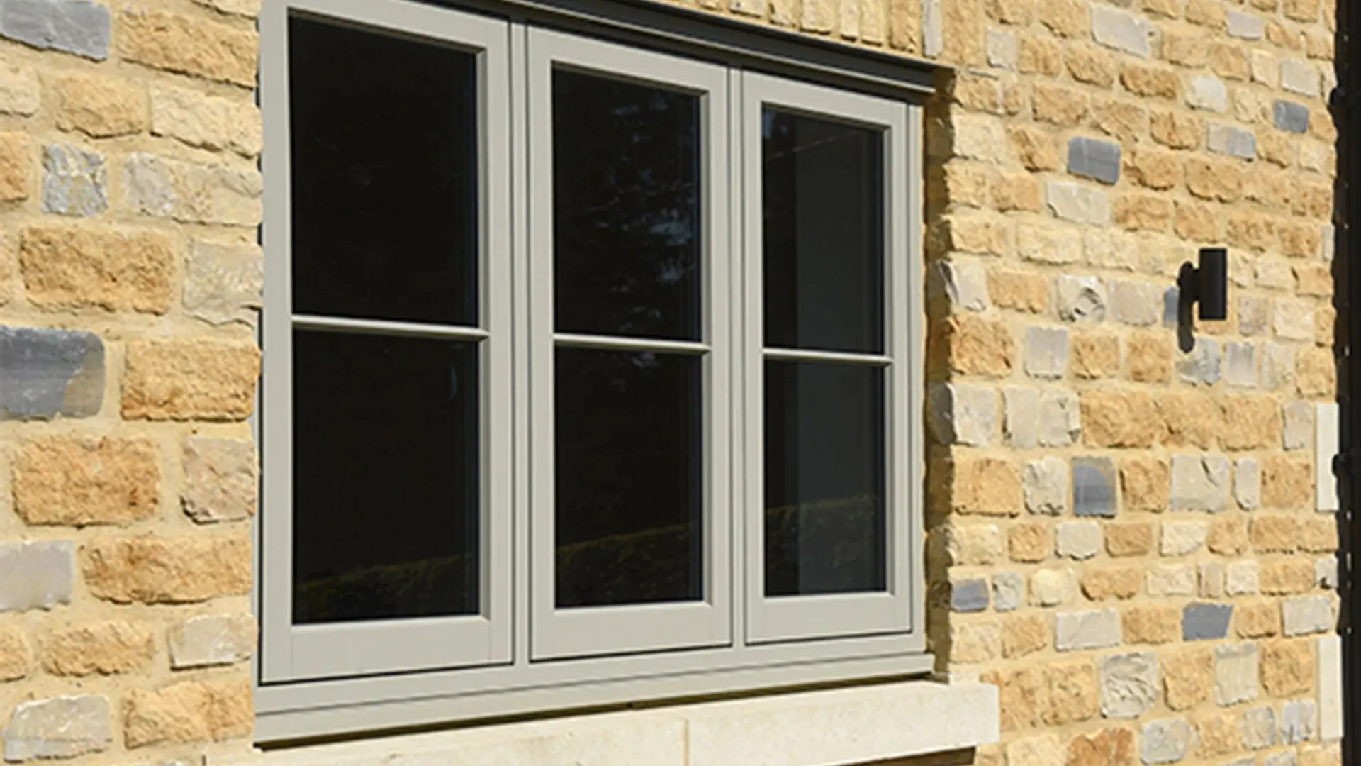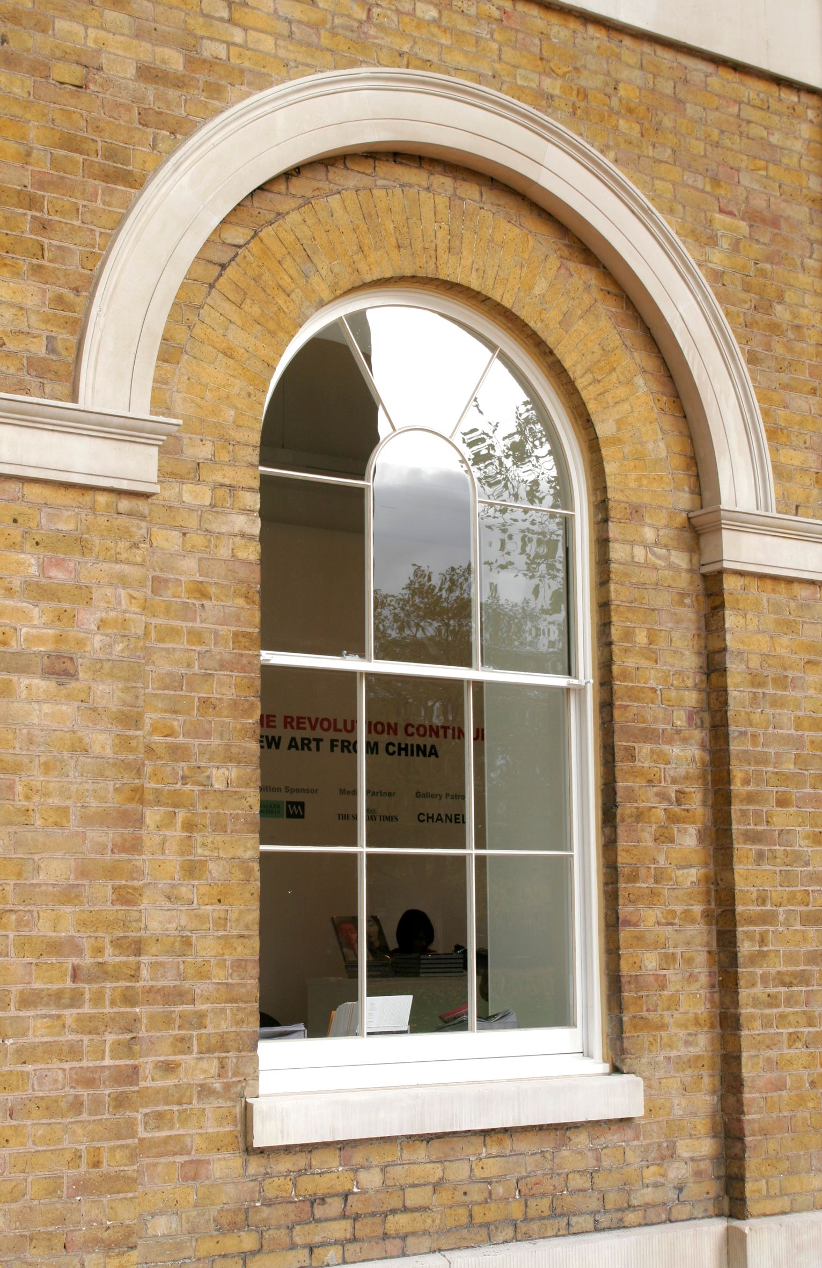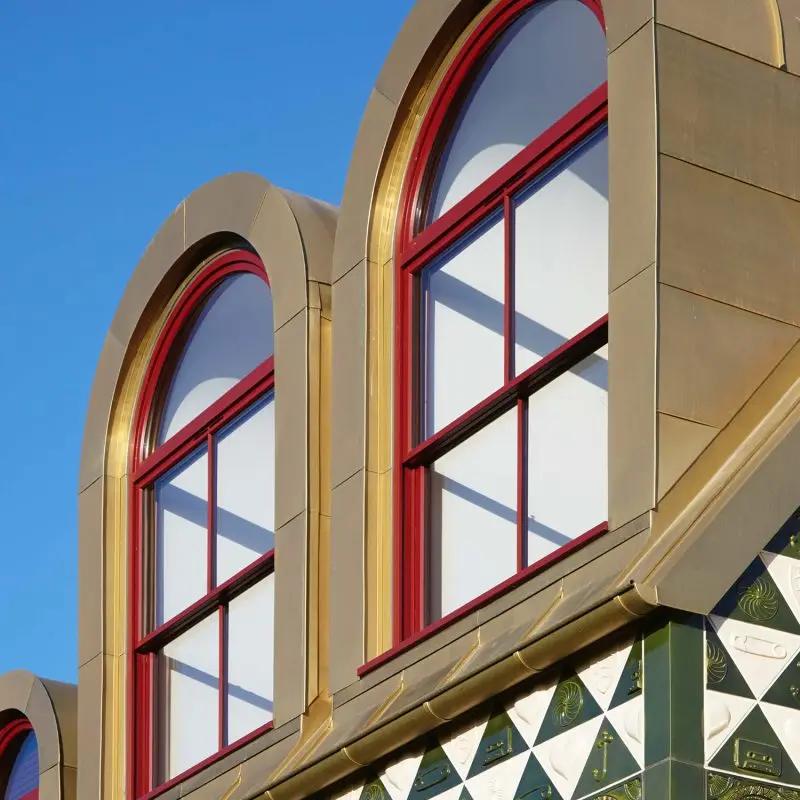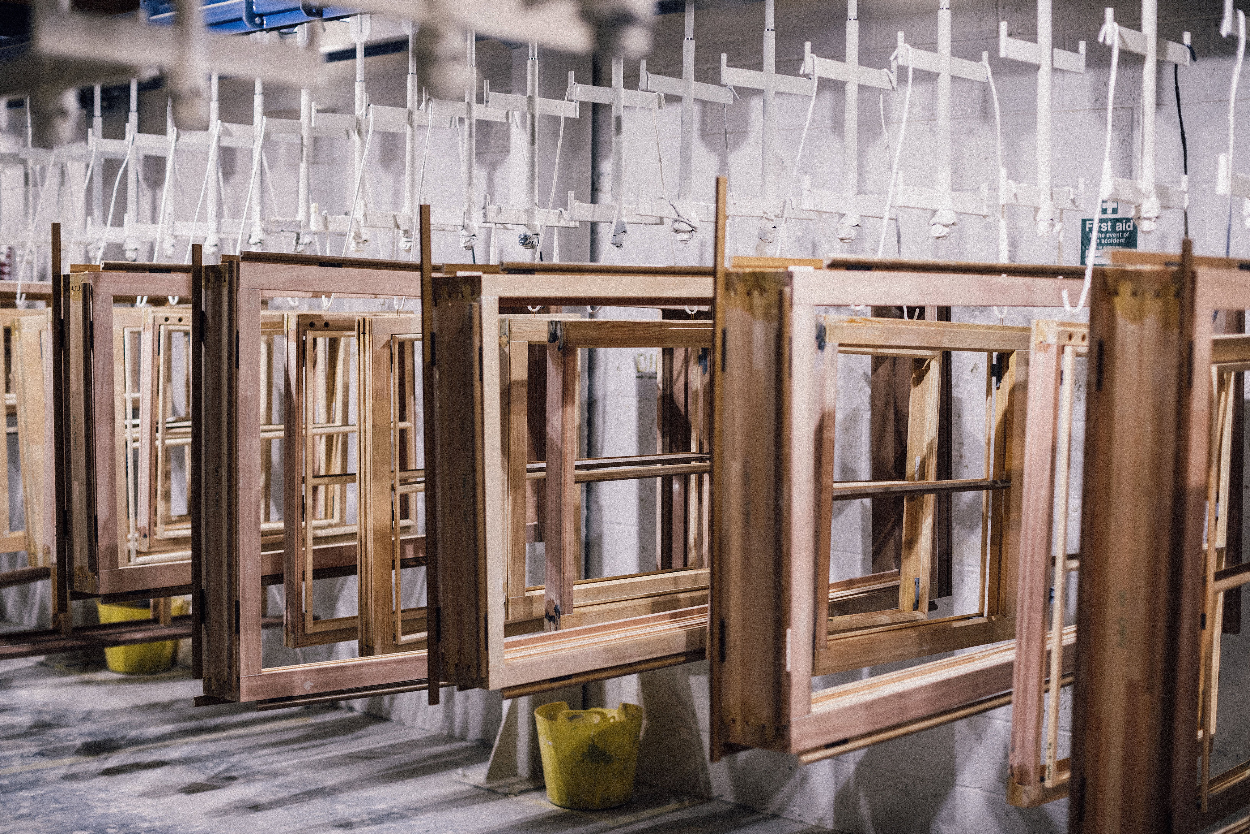Measure your windows correctly with our step-by-step guide to preparing for new or replacement windows. If it’s time to replace your existing windows with something more energy-efficient, or you’re embarking on a self-build project, ensuring your windows are measured accurately is vital.
At Mumford & Wood, we take the stress and hassle out of window replacements by offering free site surveys and consultation visits, as well as a supply and installation service for our timber windows. However, if you are ordering windows online or seeking an initial quotation, taking your own measurements can be a helpful starting point.
How To Measure For New or Replacement Windows
When measuring for new windows, it’s essential to take the measurements from the outside opening, often referred to as the brickwork opening.
There are two key sets of measurements you will need: the height and the width.
Measurements should always be taken in millimetres rather than inches. Using millimetres ensures greater accuracy, especially when manufacturers need to work in metric units.
Where you measure from may depend on the building's external finish:
- For standard brickwork or facing stone (flush reveal), you can usually see the entire frame and measure easily.
- For homes with rendered or cladded exteriors, some internal plaster or external render/cladding may need to be removed to obtain an accurate measurement, as these finishes can obscure part of the frame.
Measuring period properties: When measuring sash windows, particularly in period properties, it is recommended to measure from the inside. Traditional box sash windows are often installed in a check reveal, meaning the external aperture is smaller than the internal one, and the window is fitted against the outer wall leaf from the inside.
What You'll Need For Measuring
- A tape measure
- A notepad or smartphone to record the measurements
Measuring the Window Height
- Measure vertically in three places — the left, middle, and right sides of the window opening.
- Identify the shortest of the three measurements.
- Deduct 10mm from the shortest measurement to allow a fitting tolerance.
- This final figure is the height you will use.
Why deduct 10mm? The deduction allows for a small fitting gap around the new frame. Professional installers will ensure that the window sits perfectly within the opening, filling any gaps with spacers and insulation materials as needed.
Measuring the Window Width
- Repeat the same process horizontally, measuring across the top, middle, and bottom of the opening.
- Take the shortest width measurement.
- Deduct 10mm for fitting tolerance.
Once you have both the height and width, you’re ready to proceed with selecting your new windows.
Choosing the Right Replacement Windows
If you’re just beginning your window replacement journey and exploring different styles, glazing options, and materials, it’s worth taking the time to carefully consider all the possibilities.
While various materials are available, including uPVC and aluminium, timber windows remain a timeless choice. Thanks to their natural insulating properties, elegant appearance, and exceptionally long lifespan, timber windows are an investment that enhances the beauty and performance of your home while helping to reduce energy bills.
Discover Bespoke Timber Windows by Mumford & Wood
At Mumford & Wood, we are dedicated to crafting the finest timber windows and doors. Each frame is made using carefully sourced, sustainable materials, combining traditional craftsmanship with modern performance standards to guarantee quality, security, and longevity.
Explore our brochure or contact our team for more information about our range of bespoke timber windows and doors, designed to elevate your home for years to come.



















