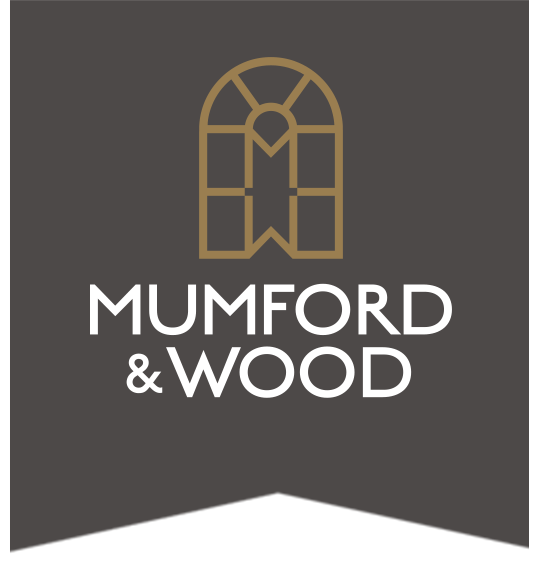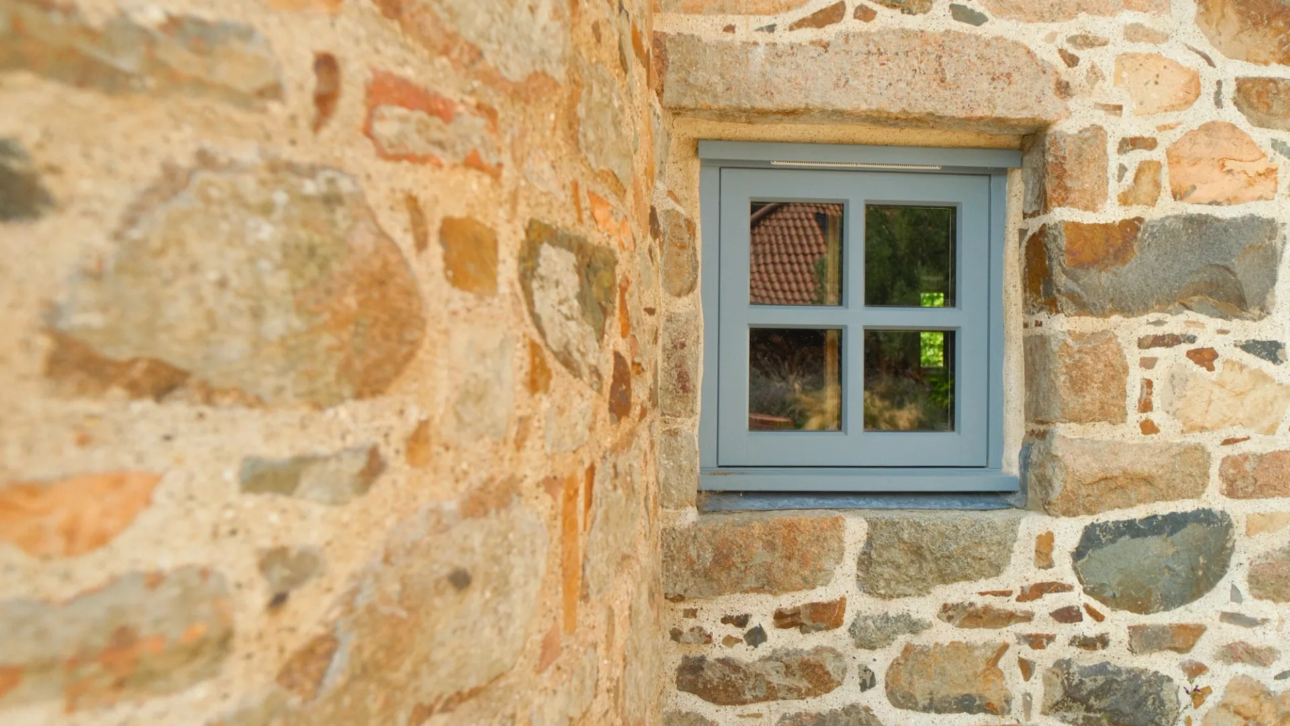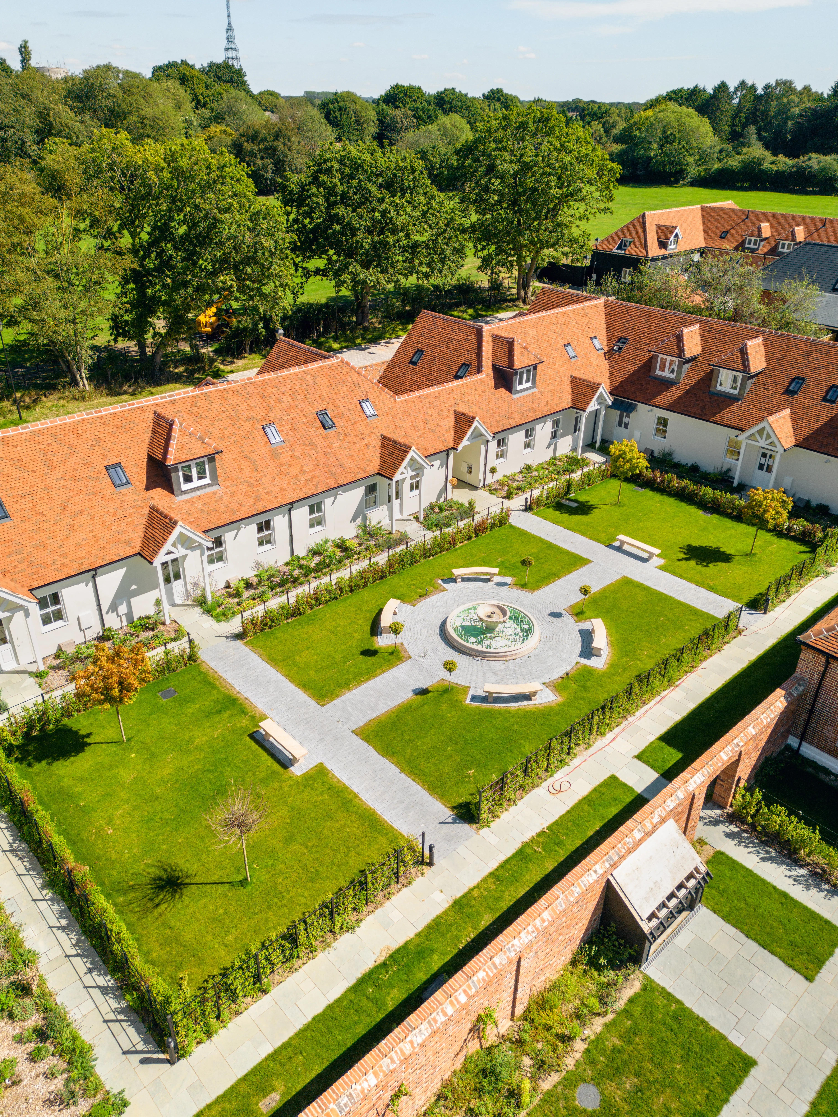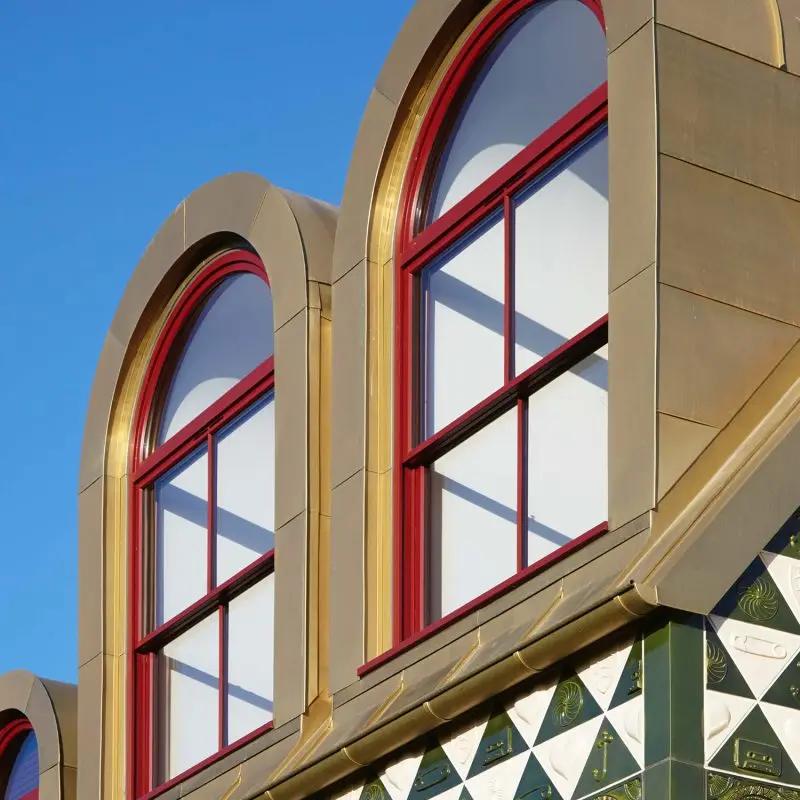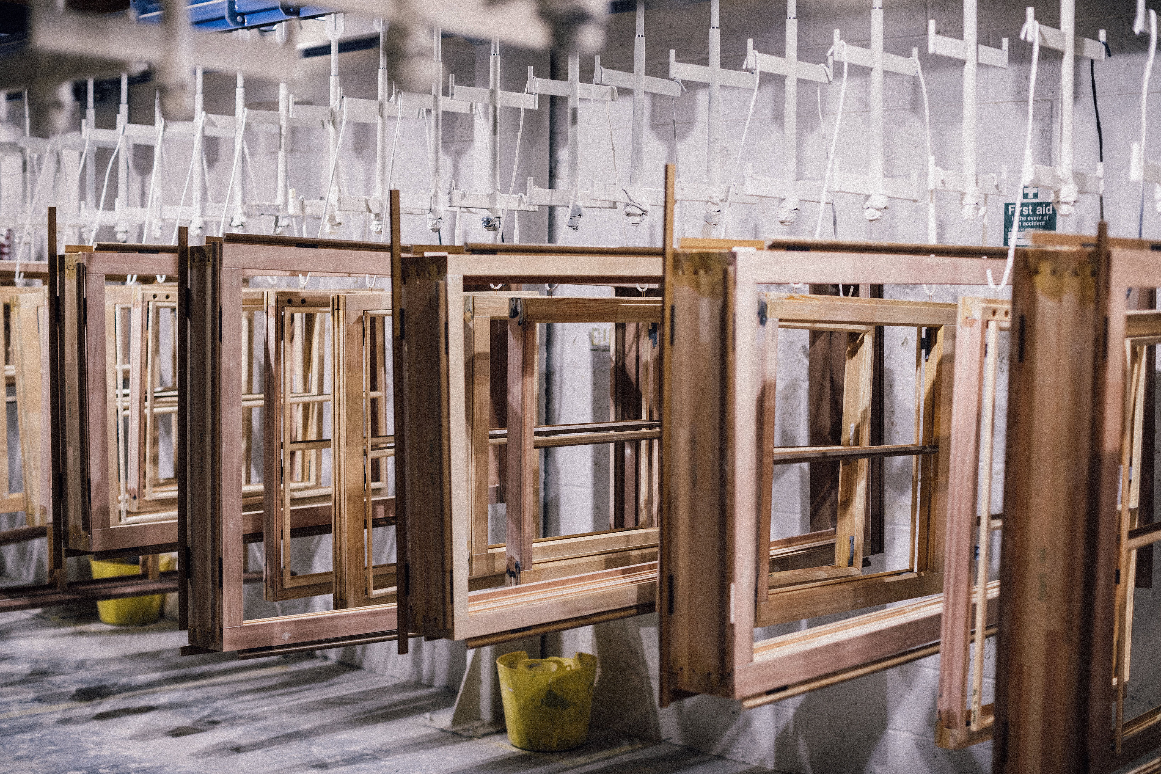Every October, World Architecture Day highlights the vision, skill, and innovation that architects bring to the built environment. At Mumford & Wood, we believe it's also a moment to recognise the importance of collaboration - not only between clients and architects but also between architects and specialist manufacturers who provide the precision, detail, and bespoke solutions that turn ambitious concepts into reality.
For architects and contractors, the journey from vision to reality is rarely straightforward. Complex sites, planning restrictions, and bespoke requirements mean that design solutions must go beyond "one size fits all."
The Role of Timber Windows in Architectural Identity
Timber windows are more than just functional elements; they are defining features of an architectural identity. From the grandeur of Georgian townhouses to the elegance of Edwardian properties and the distinct character of Victorian terraces, timber windows have been central to the design language of Britain's most celebrated buildings. Each era utilised proportion, glazing patterns, and detailing to reflect cultural values and aesthetic priorities, with timber as the material of choice due to its natural beauty, flexibility, and authenticity.
Georgian Architecture (1714–1830)
Emphasis on symmetry and refined glazing bars
During the Georgian period, architecture was defined by classical symmetry, proportion, and elegance. Timber windows first became widespread in urban townhouses and country estates, often featuring sash windows with fine glazing bars. These delicate bars divided larger panes into a grid, reflecting the technological limitations of the time, while also creating a balanced and harmonious façade.
Georgian windows were carefully scaled to complement the height and proportion of rooms, with timber chosen for its workability and ability to achieve precise detailing. The result was a subtle but powerful contribution to the overall architectural composition.
Victorian Design (1837–1901)
Where bay and sash windows added character and scale to homes
The Victorian era witnessed the evolution of timber windows alongside new construction techniques and urban expansion. Bay and sash windows became popular, particularly in suburban terraces and townhouses. The projecting bay windows added depth, character, and additional light to interiors, while timber allowed for intricate mouldings and decorative detailing.
Victorian timber windows were not just aesthetic features; they were structural components that helped define the rhythm and scale of façades. Timber's versatility enabled a wide variety of shapes and designs characteristic of the era, ranging from ornate double-hung sashes to tall, narrow window assemblies.
Edwardian Style (1901–1910)
Larger panes and elegance in proportion
Edwardian architecture emphasised graceful proportions, lighter interiors, and a simpler elegance compared to the ornamentation of the Victorian period. Timber windows were adapted to feature larger glazing panes, allowing more natural light to enter homes while still preserving traditional timber detailing.
This period also introduced innovations such as casement windows featuring subtle geometric glazing patterns, which combined functionality with refinement. Timber's natural insulating properties and aesthetic warmth made it ideal for achieving both comfort and style, particularly in high-end suburban housing and civic buildings.
These movements demonstrate how significantly a building's design language is shaped by its windows.
Today, timber windows remain the preferred specification for architects working on high-end projects, listed buildings, and sensitive heritage restorations. They offer:
- Design authenticity – maintaining historic proportions and detailing.
- Sustainability – renewable, responsibly sourced materials with low embodied carbon.
- Performance – modern manufacturing ensures superior insulation, security, and durability.
Why Design is More Than Aesthetics
Design is often seen as an expression of style, characterised by proportion, detailing, or the influence of architectural movements such as Georgian, Victorian, or Edwardian. Yet in practice, design is also about solving problems. Windows and doors must:
- Respect heritage requirements while delivering modern performance.
- Achieve precise proportions that enhance the architectural language of the building.
- Integrate seamlessly into structural and technical requirements.
Architects and contractors understand that great design depends not only on creativity but also on technical expertise from manufacturing partners who can accurately interpret complex requirements and deliver solutions with precision.
Beyond the Standard: A New Design Service for Architects
Not every building fits into a standard specification, and not every project can be realised with off-the-shelf solutions. This is why Mumford & Wood is proud to launch our extended design service, developed specifically for architects and contractors tackling complex or bespoke projects.
This service combines our in-house expertise in CAD design and technical detailing, providing tailored drawings and collaborative design input to ensure that windows and doors are seamlessly integrated into architectural concepts. Whether it's a challenging restoration, a contemporary reimagining of a period style, or a large-scale development with specific performance requirements, our team collaborates closely with architects to deliver solutions that combine creativity with technical precision.
Key elements of our service include:
- Bespoke CAD Design and Technical Drawings: Every project receives tailored technical drawings and 3D CAD models to ensure windows and doors fit precisely within the architectural intent. This is particularly valuable when working with non-standard window sizes, unusual proportions, or intricate detailing.
- Planning and Regulatory Compliance: Heritage projects, listed buildings, and local authority planning requirements often impose strict rules around window proportions, materials, and sightlines. Our team can advise architects and contractors to ensure that designs meet planning and conservation requirements without compromising aesthetics or performance.
- Collaborative Problem-Solving: Complex projects often encounter design conflicts, from structural constraints to thermal performance targets. Our extended design service bridges the gap between architectural vision and practical manufacture, offering guidance on materials, finishes, and assembly that keeps projects on track.
- Maintaining Design Integrity: Standard solutions rarely work when a project requires authentic period detailing, unique glazing configurations, or innovative contemporary forms. By providing bespoke designs, we allow architects to maintain creative control while ensuring that the final product is technically feasible and buildable.
- Performance Without Compromise: Bespoke design not only achieves aesthetic goals but also delivers exceptional performance. It also ensures that windows and doors meet modern performance standards, including thermal efficiency, acoustic insulation, and long-term durability, which is essential for both client satisfaction and compliance with building regulations.
Few manufacturers offer this level of partnership, and by bridging the gap between design intent and practical manufacture, we help bring ambitious architectural visions to life without compromise.
Looking Ahead: Building Together
World Architecture Day reminds us that great buildings emerge from collaboration, innovation, and respect for materials that stand the test of time. At Mumford & Wood, we are committed to supporting architects with products and services that elevate design, whether through authentic period timber windows or bespoke solutions for one-of-a-kind projects.
Contact the Mumford & Wood team to discuss your next project or explore a diverse range of case studies online.
