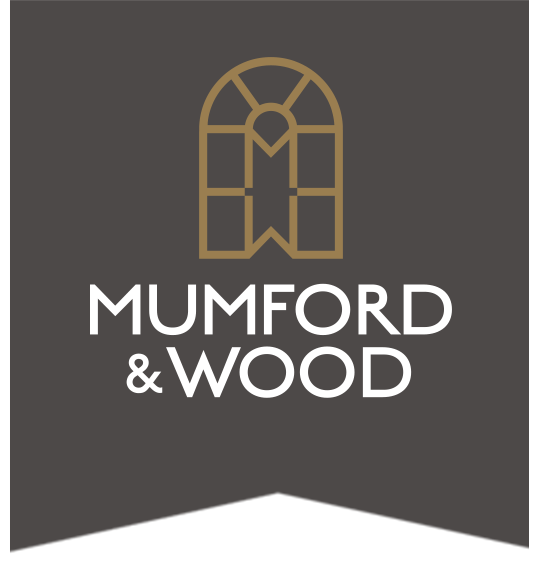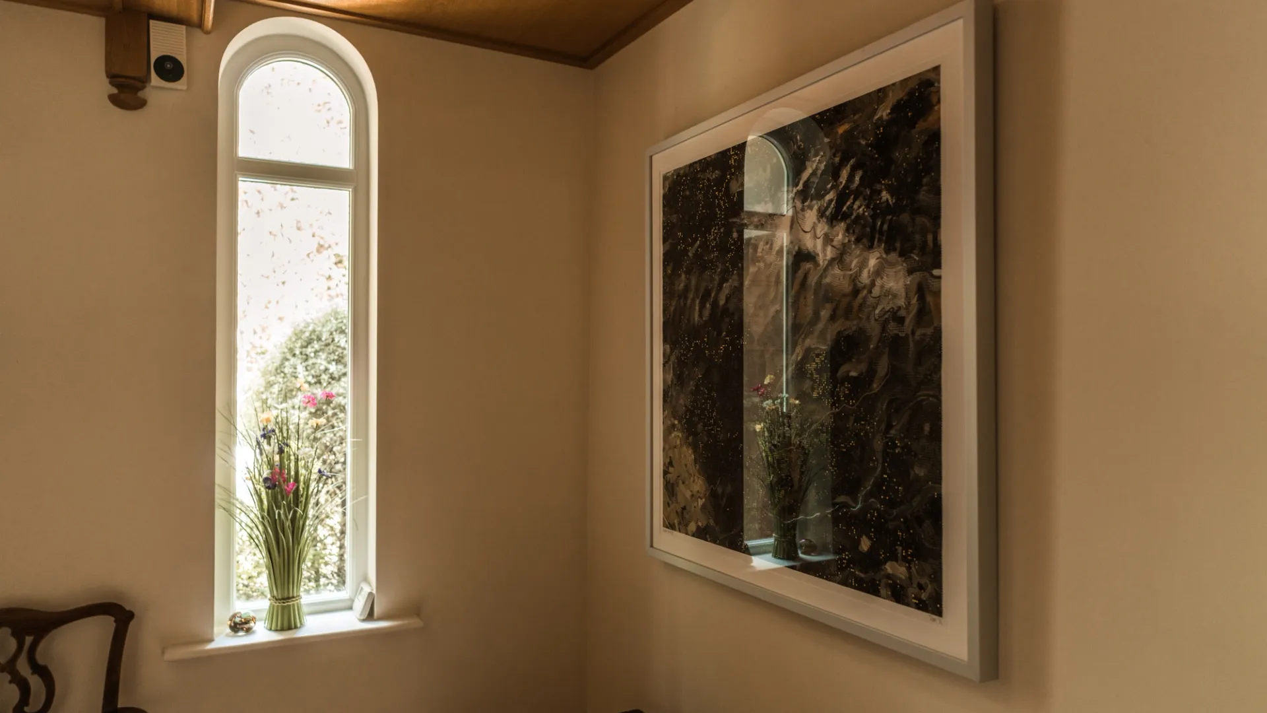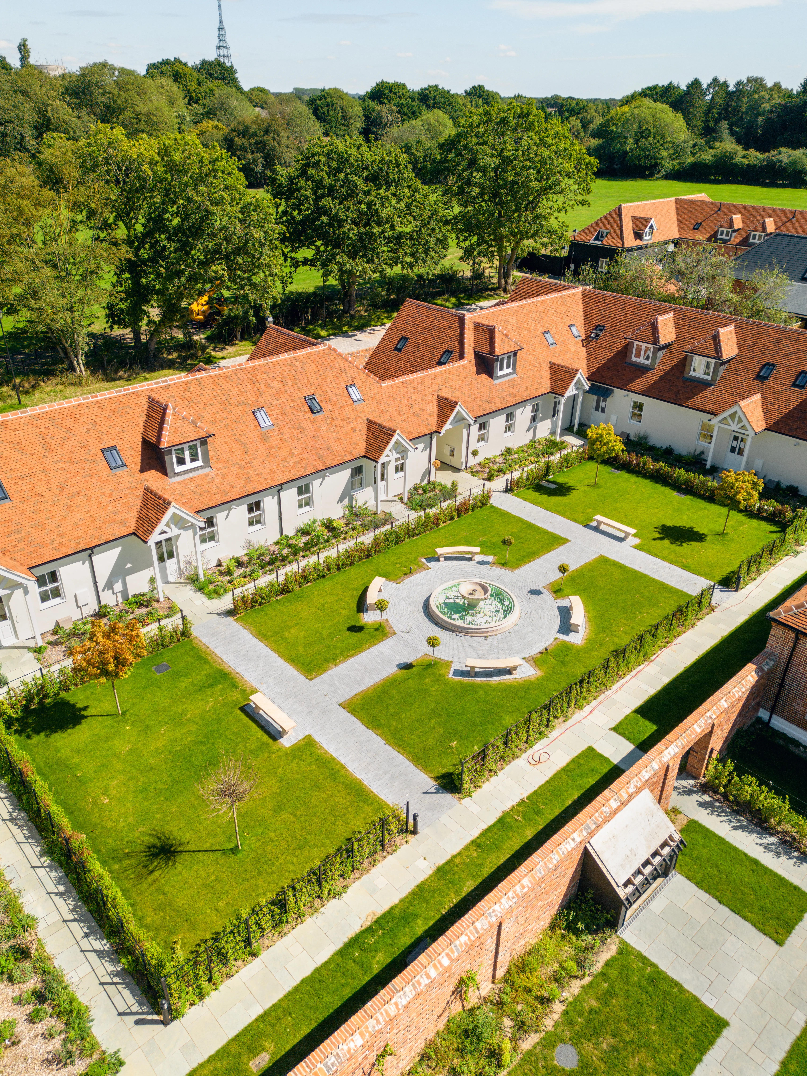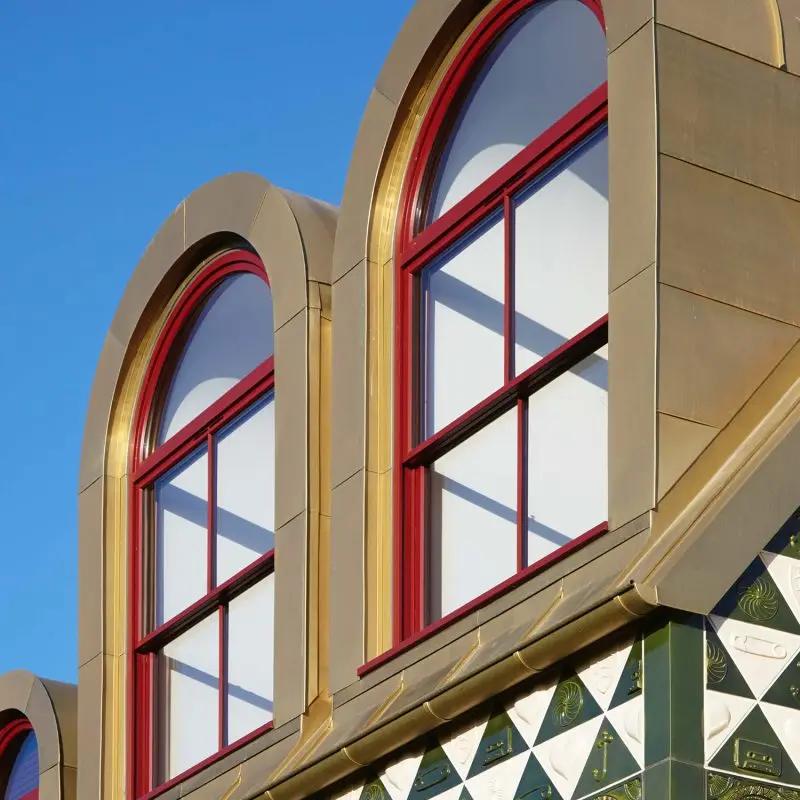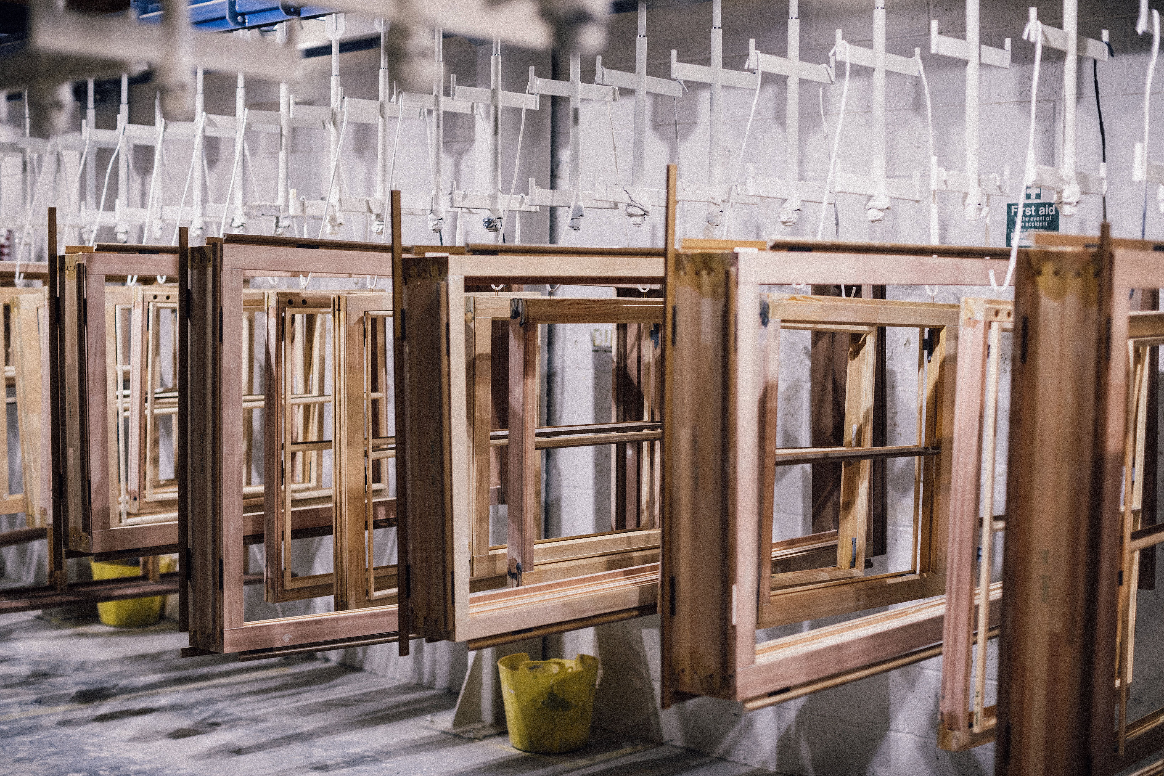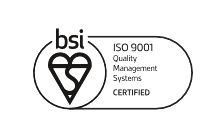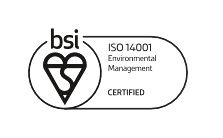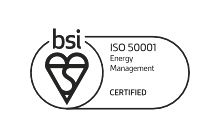With summers becoming hotter and heatwaves more frequent, traditional insulation strategies are no longer sufficient. In response, Part O of the Building Regulations was introduced to ensure that new residential buildings can resist overheating, not just during rare temperature spikes, but as a default part of their design.
A Changing Climate, A Changing Challenge
British properties have always been built to keep the cold out. But as our weather changes, so too must our design priorities. Overheating is now a concern across the country, particularly in:
- Urban centres like London
- Homes with expansive glazing or open-plan layouts
- Dwellings that lack effective ventilation
Part O was created to address this, introducing clear benchmarks for reducing internal heat gain. But instead of relying on mechanical cooling, it encourages architects and developers to adopt passive strategies, smart, early design choices that prevent heat buildup before it starts.
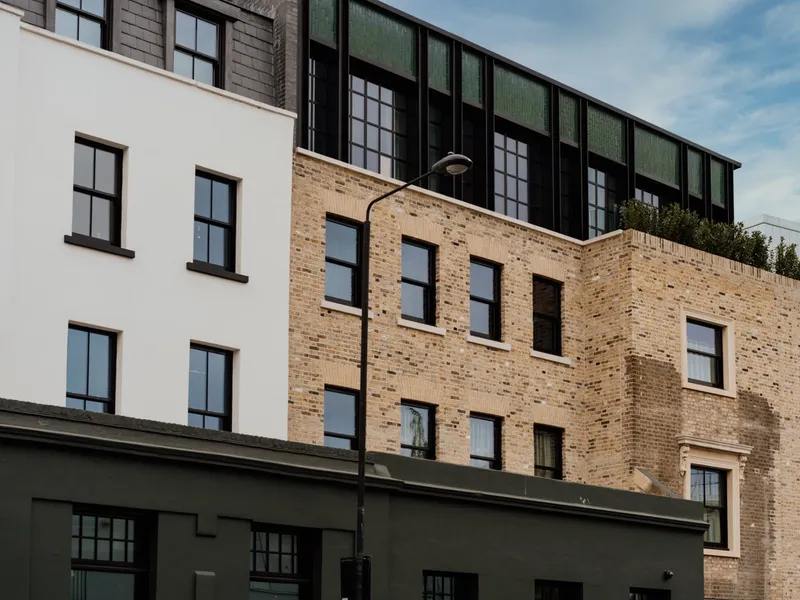
Two Routes to Compliance, One Chance to Design Better
There are two recognised ways to demonstrate Part O compliance:
1. The Simplified Route
Best suited to low-risk zones, this method limits the amount of glazing based on room size and orientation. It requires cross-ventilation and places restrictions on south- and west-facing windows. While effective, it can constrain creativity, especially in bespoke or urban designs.
2. Dynamic Thermal Modelling (DTM)
This is the more flexible option, ideal for homes with unique layouts, larger glass areas, or challenging site conditions. It utilises simulation software to evaluate a building's performance in various heat scenarios, taking into account materials, ventilation strategies, and window performance.
At Mumford & Wood, we work closely with design teams using either method, advising on product selection and glazing configurations that support compliance without compromising the visual story of the home.
Turning Regulation into Real-World Comfort
Part O may be a regulation, but it translates into something very human: comfort. A well-designed home doesn’t just avoid overheating; it feels cool, calm, and livable, no matter what the weather’s doing outside.
Here’s how we help make that happen:
Intelligent Glazing: Light Without the Heat
Our timber windows are fitted with advanced solar control glazing, engineered to limit solar gain without dimming natural light. These coatings help reduce the heat entering a space through large glass areas, particularly on south and west elevations.
Whether it’s a flush casement or sash, our products provide a clean, elegant aesthetic while delivering critical thermal performance behind the scenes.
Orientation-Led Design: Building With the Sun in Mind
The way a property is situated on its site has a direct impact on its internal temperature. We collaborate with architects to maximise passive shading, reduce direct sun exposure during peak hours, and select window styles that support natural airflow.
Even simple choices, such as installing smaller panes on sun-exposed façades, can significantly enhance indoor comfort, especially when combined with our high-performance frames.
Ventilation That Feels Natural
Cross-ventilation is one of the most effective tools in preventing overheating, and one of the easiest to overlook.
Our range of casement and tilt-and-turn windows, available with discreet trickle vents, ensures consistent background airflow even when the windows are shut. It’s a quiet detail that helps homes breathe, stay cool, and remain fresh all year round.
When Passive Isn’t Enough
In densely populated cities or multi-story apartment blocks, passive measures can only go so far. In these cases, Mechanical Ventilation with Heat Recovery (MVHR) systems can be introduced, working in conjunction with our airtight frames and energy-efficient glazing to stabilise indoor conditions.
We ensure our products support these systems, not hinder them, sealing effectively without trapping unwanted warmth.
Future-Proofing Homes, Naturally
What makes a house comfortable today won’t be enough tomorrow. Part O is a sign of what’s to come, a shift toward smarter, more adaptive buildings that take climate resilience seriously.
At Mumford & Wood, we help you look beyond immediate compliance. We focus on longevity, sustainability, and liveability, designing windows and doors that elevate your home, reduce energy demand, and enhance well-being, inside and out.
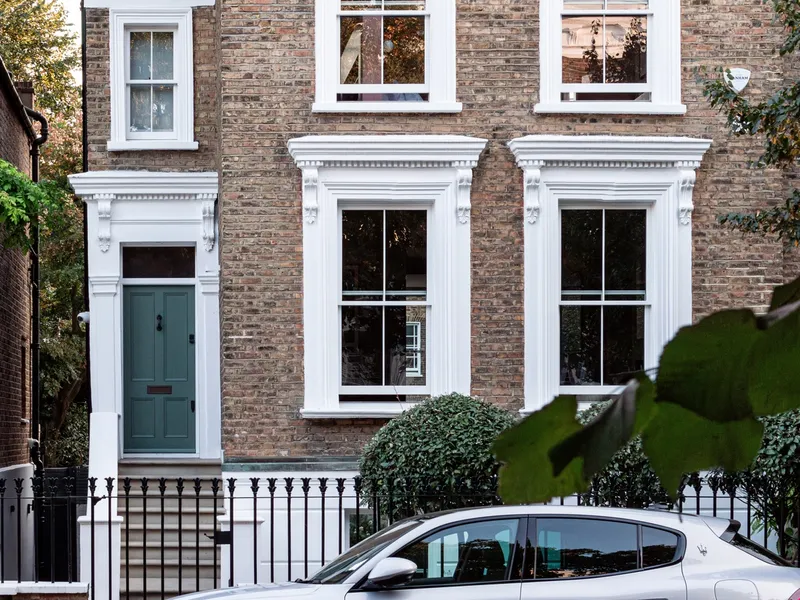
Your Project, Our Expertise
Whether you’re working on a city apartment block, a countryside home, or a mixed-use development, we’re here to support your approach to overheating prevention.
- Browse our digital brochure for technical specifications
- Visit our showroom
- Talk to our team for tailored advice on glazing selection, ventilation, and Part O strategies
Comfort shouldn’t be seasonal. With Mumford & Wood, it’s designed into every detail.
