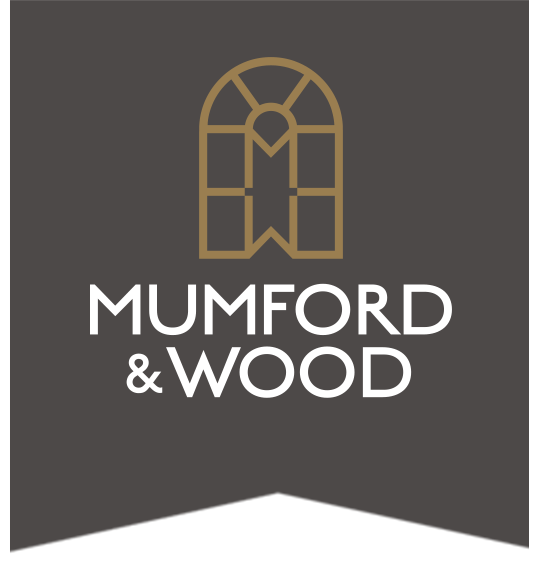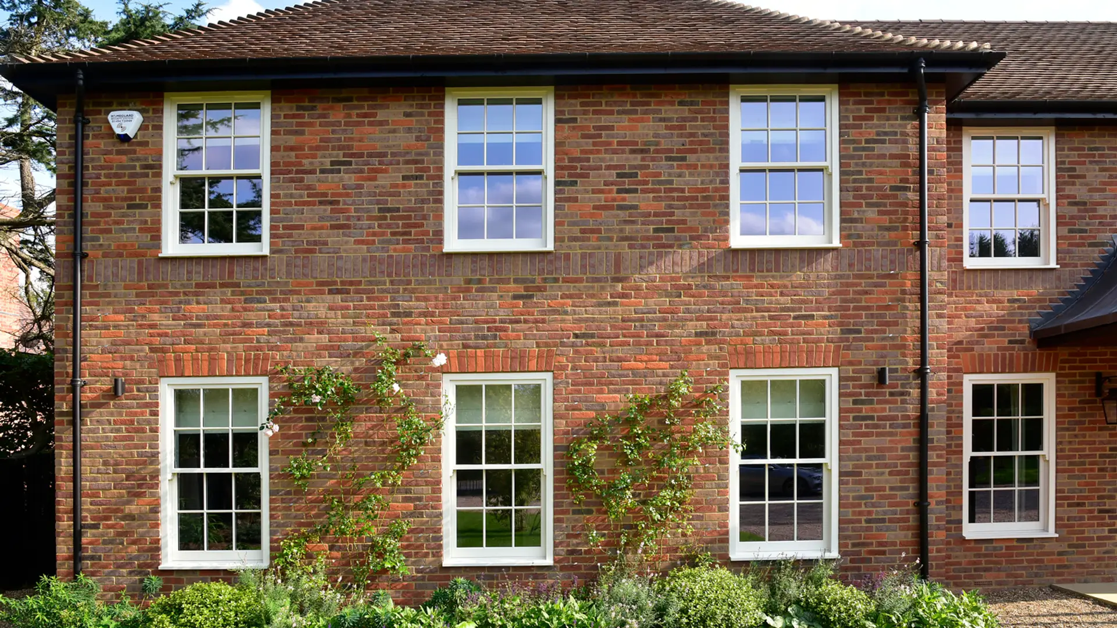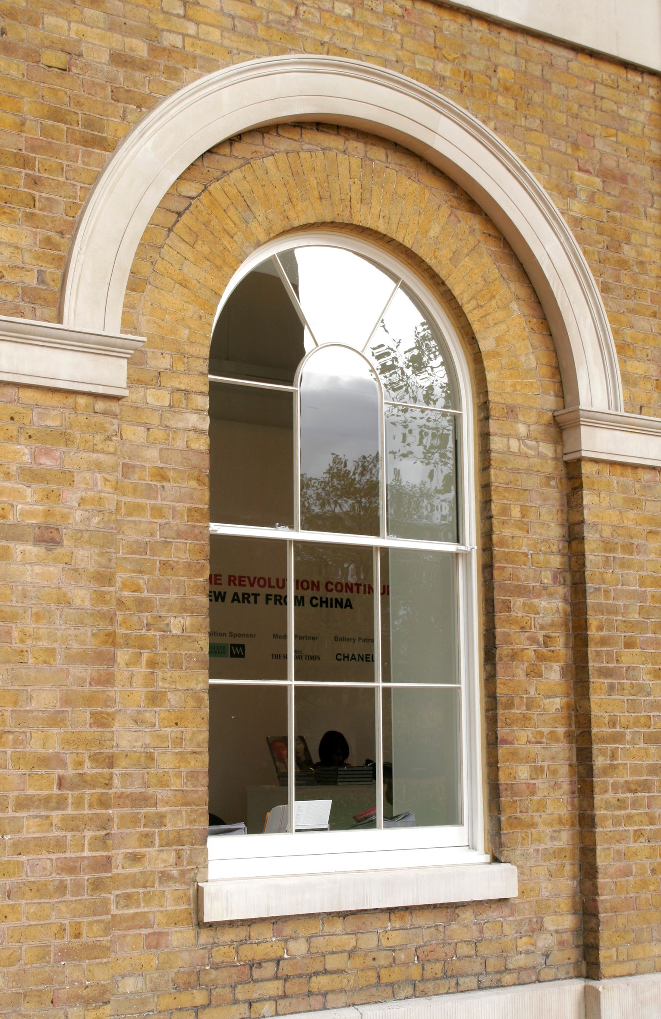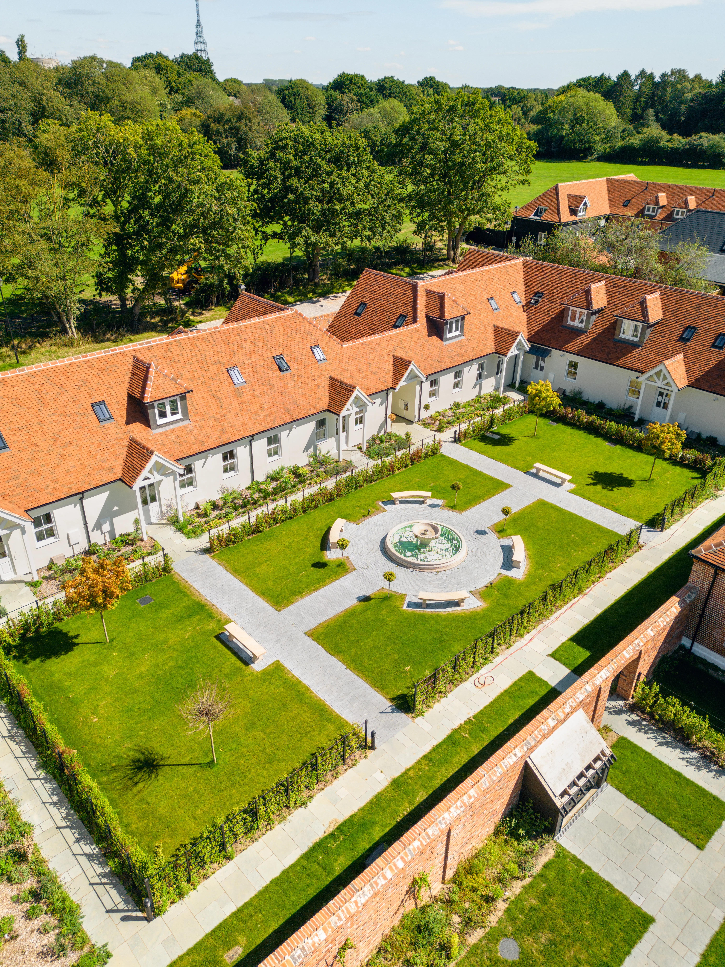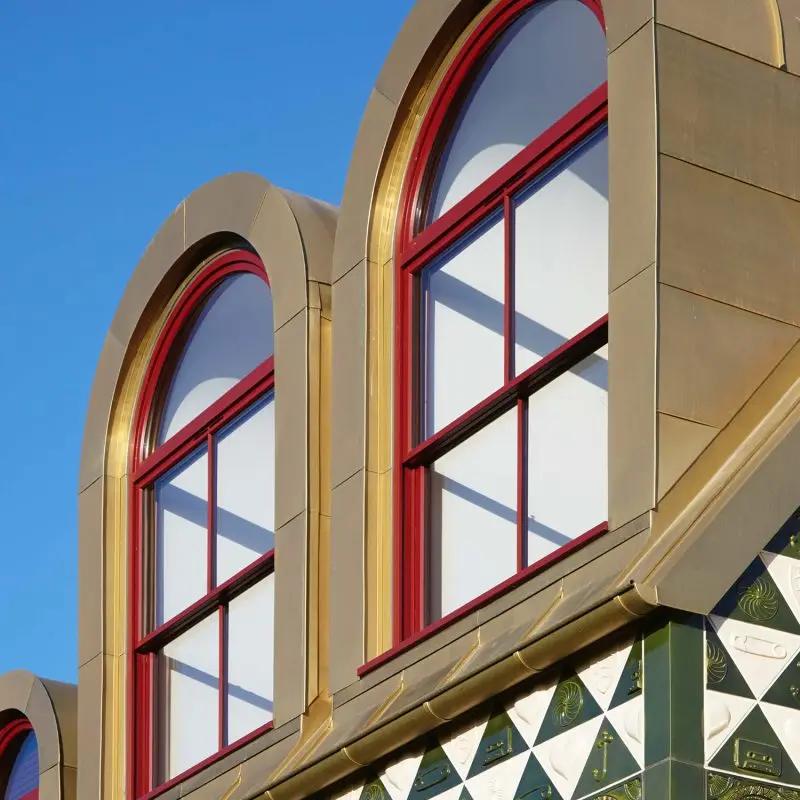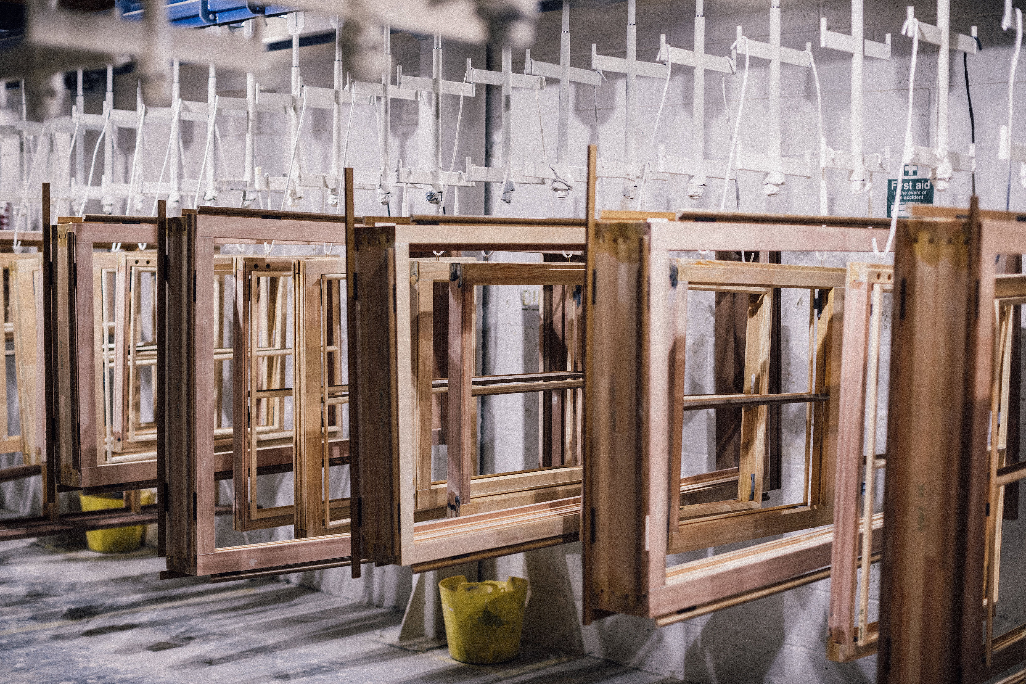A listed building is a historic structure recognised for its architectural or cultural importance. Buildings are classified into three categories:
- Grade I – Buildings of exceptional historical significance.
- Grade II* – Particularly important buildings of more than special interest.
- Grade II – Buildings of special interest; the most common classification.
In general, structures built before 1700, or between 1700 and 1850 that remain largely intact, are likely to be listed.
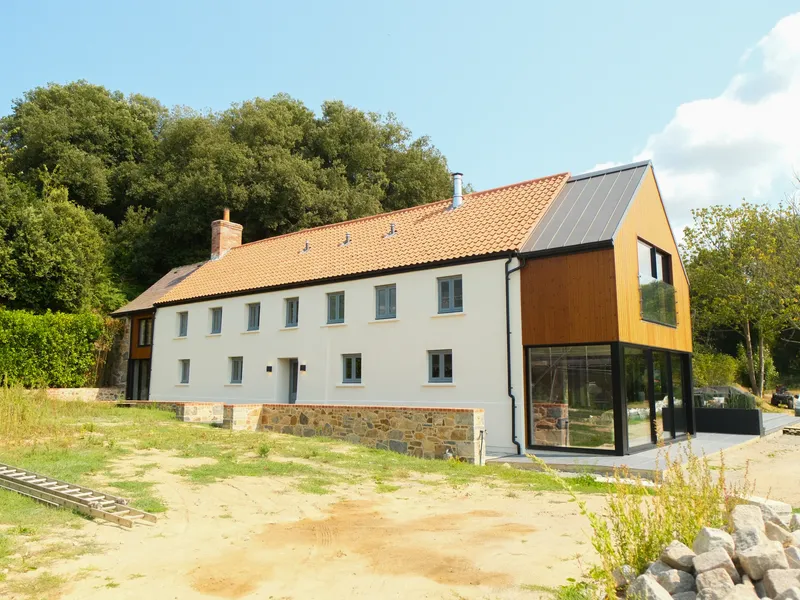
Why Do You Need Permission to Restore a Listed Building?
Once a building is placed on the National Heritage List for England (or the relevant list in Scotland, Wales, or Northern Ireland), it becomes subject to strict statutory planning regulations. Any works that may alter, extend, or demolish the property — inside or out — require Listed Building Consent.
This includes outbuildings, garden structures, and features such as windows, chimneys, or doors. Applications are reviewed by your local authority's planning department, which often involves a conservation officer assessing the historical integrity and compatibility with national guidance.
Despite the restrictions, sympathetic improvements are possible with the right guidance, especially when they consider the building’s historical value, function, and local significance.
Restoration of a Listed Building: What You Can and Cannot Do
Restoring a Façade
Modern materials or techniques may be tempting, but listed building guidelines require the use of traditional materials, colours, and methods to preserve the original character. Even routine maintenance tasks, such as cleaning, painting, or rendering, can be subject to regulation.
External additions, such as lighting, satellite dishes, or solar panels, may also require formal approval.
Protecting Original Features
Key features — fireplaces, doors, windows, floor tiles, stairs, ironwork, and chimneys — are often central to a building’s listed status and must be protected. Any alteration to these elements will typically require consent.
Simple internal decoration, such as painting walls, may not need permission, but always check with your local conservation officer first.
Roof Restoration
Roof repairs are common, but work involving roof timbers, materials, or chimneys is tightly controlled. Even replacing like-for-like tiles or slats may need consent, depending on the building’s status and location.
Extensions
Modern extensions are possible but must be designed in close consultation with a conservation officer and a qualified architect. Most successful extensions are modest in scale and use materials and details that complement the original building, without mimicking or overpowering it.
Minor Repairs
Not all small repairs require approval, but it's wise to confirm with your local authority. Professional advice is especially helpful when specialist access or materials are needed, such as for upper-storey stonework or lead flashing.
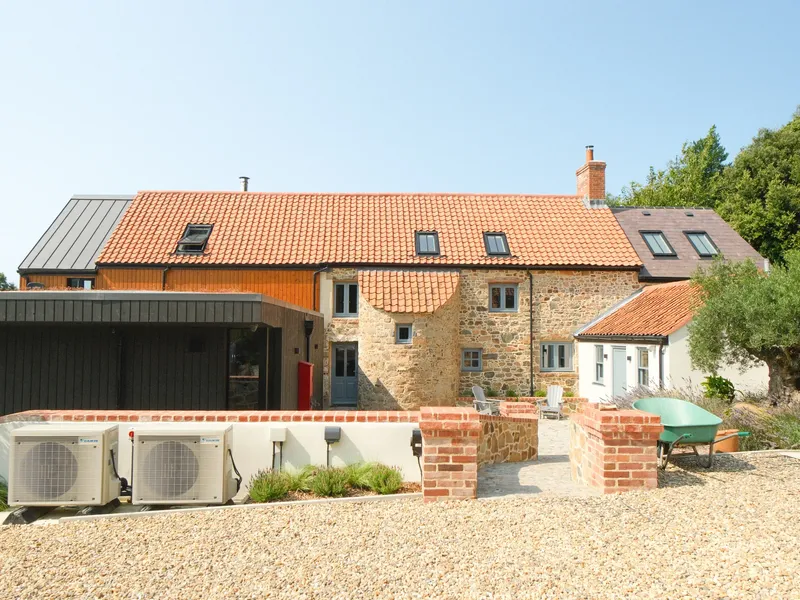
How Long Does Consent Take?
For minor works, local authorities typically aim to process applications within eight weeks, including a 21-day consultation period with neighbours and other interested parties.
For smoother approval, it’s recommended to book a pre-application meeting with the local conservation officer. Some councils charge a small fee for this service, but it can save time and improve outcomes.
Final Thoughts
Working on a listed building may seem daunting at first, but with the right understanding and planning, it’s possible to carry out upgrades that protect and enhance your property. Being proactive and well-informed helps avoid delays, unnecessary costs, or planning breaches.
At Mumford & Wood, we’re proud to support owners of listed properties with expert advice on replacing timber windows and doors, ensuring that heritage character is preserved without compromising on performance.
Get in touch with our team for guidance on your listed building project, or book an appointment at our showroom to explore our traditionally crafted timber ranges in person.
