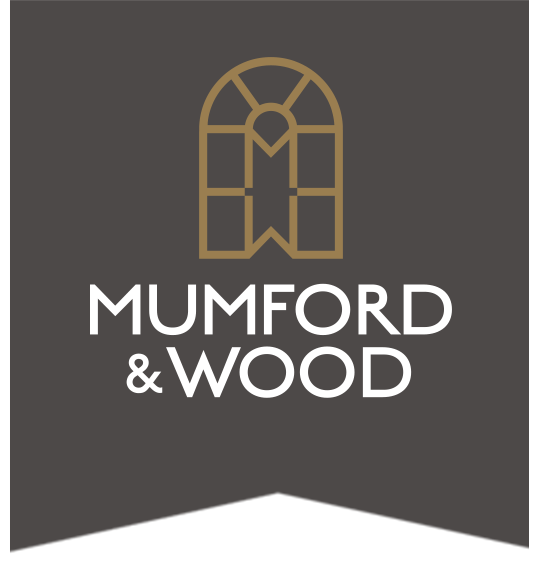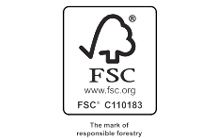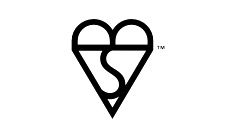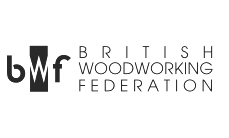French, Single & Balcony Doors product specification
Every French door, Single door, Balcony door and Stable door is manufactured using premium timber From traditional moulding and bar designs to contemporary panelled options,, our doors are made to order, ensuring your vision is realised down to the finest detail.
With our end-to-end service, Mumford & Wood partners with you at every stage, from design consultation and technical advice to CAD drawings, manufacture, and expert installation. Our bespoke approach ensures complete peace of mind, with flexible delivery options (including phased deliveries), complimentary cavity formers, veneered trickle vents, and support from our service engineers post-installation.
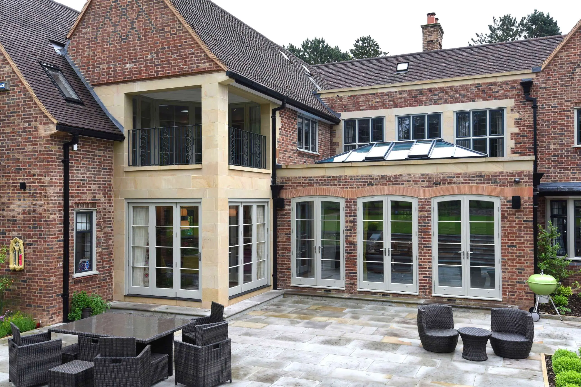
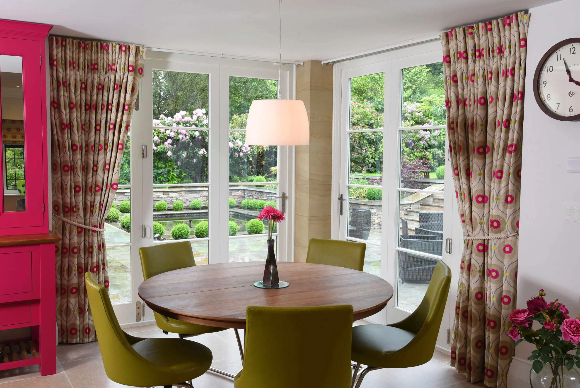
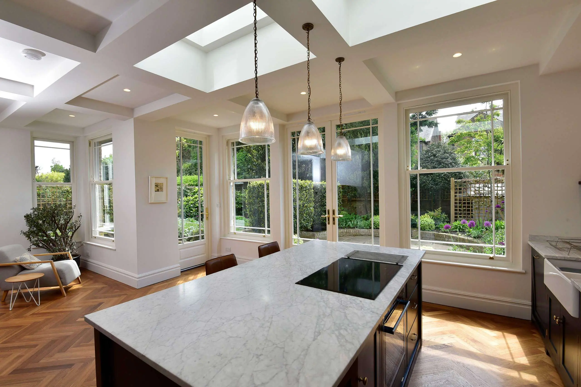
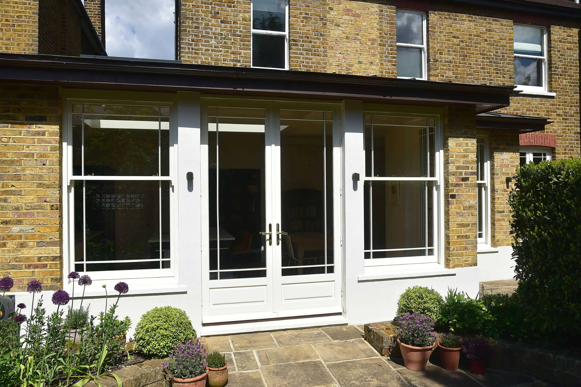
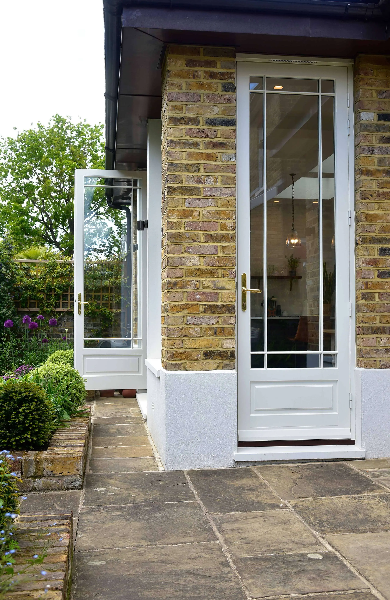
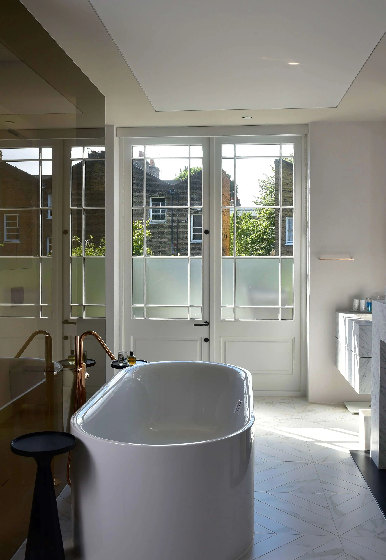
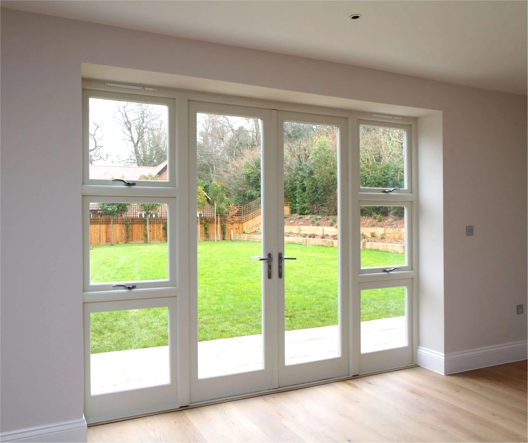
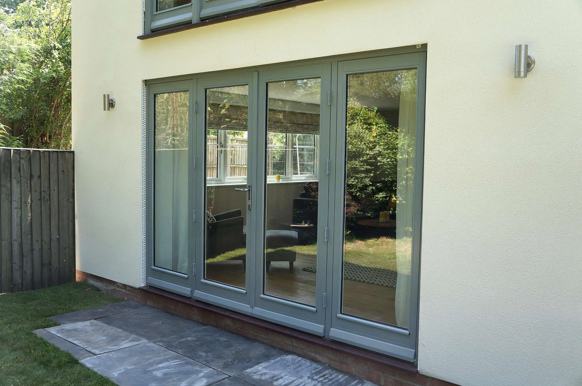
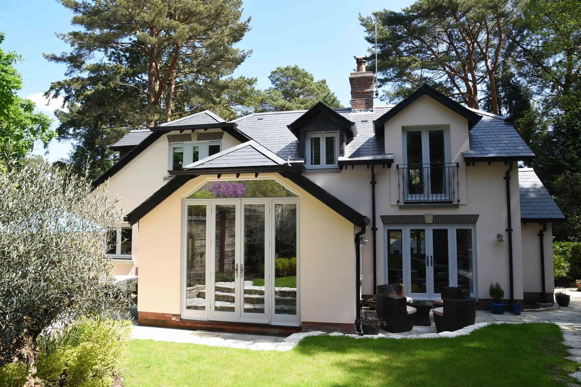
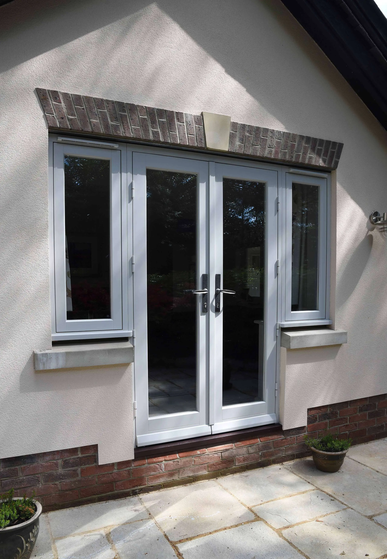
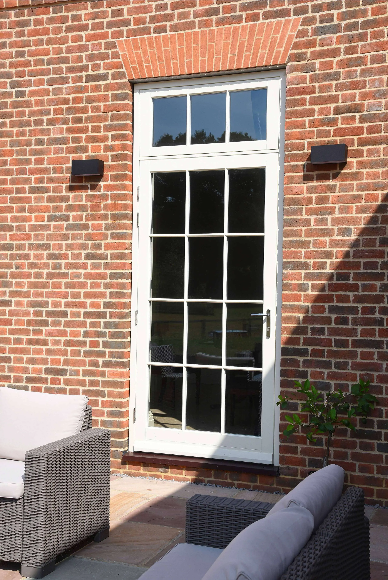
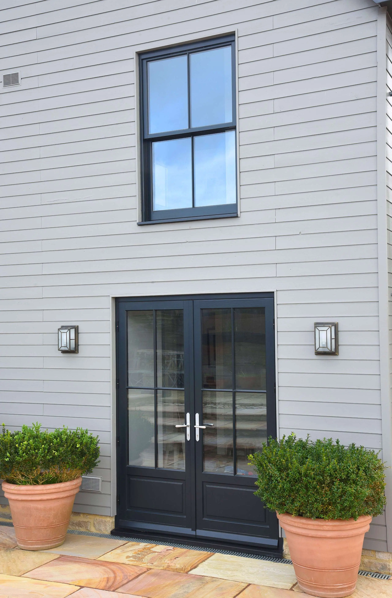
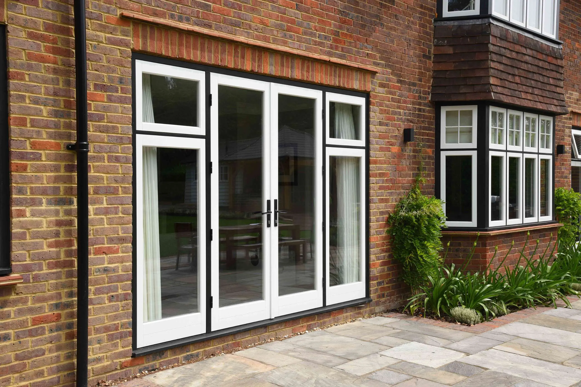
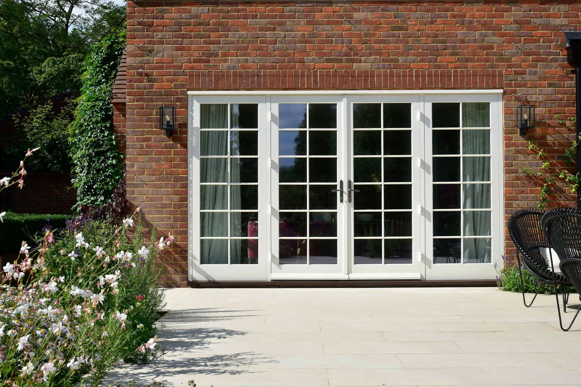
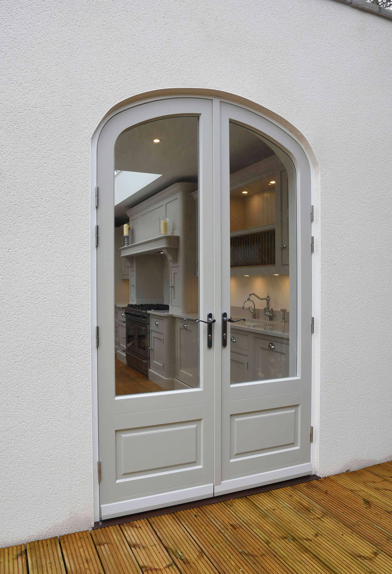
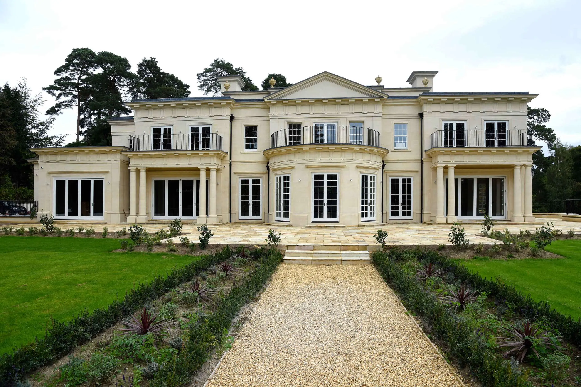
















Our Conservation range is suitable for most projects and can be tailored to suit design requirements using our various glazing bar and moulding options. All of our Conservation range products have the ability to meet modern building regulation standards.
Glazing
24mm DGU
Standard Specification
24 mm Double glass unit comprising 4 mm Tough / 16 mm Argon / 4 mm Tough Planitherm Total+
14mm DGU
Standard Specification
14 mm Double glass unit comprising 4 mm Tough / 6 mm Krypton / 4 mm Tough Planitherm One
4mm Single
Standard Specification
4mm Single Toughened Pane
Glass Specification Options
There are many alternative specifications available such as Acoustics, Laminates, Obscure and Solar options, please contact us to discuss your requirements.
Insulated Timber Panels
Options consist of 45mm Raised and Fielded panel, 28mm Flat Panel with Bolection moulding and 28mm Flat Panel with tongue and groove (vertical or horizontal).
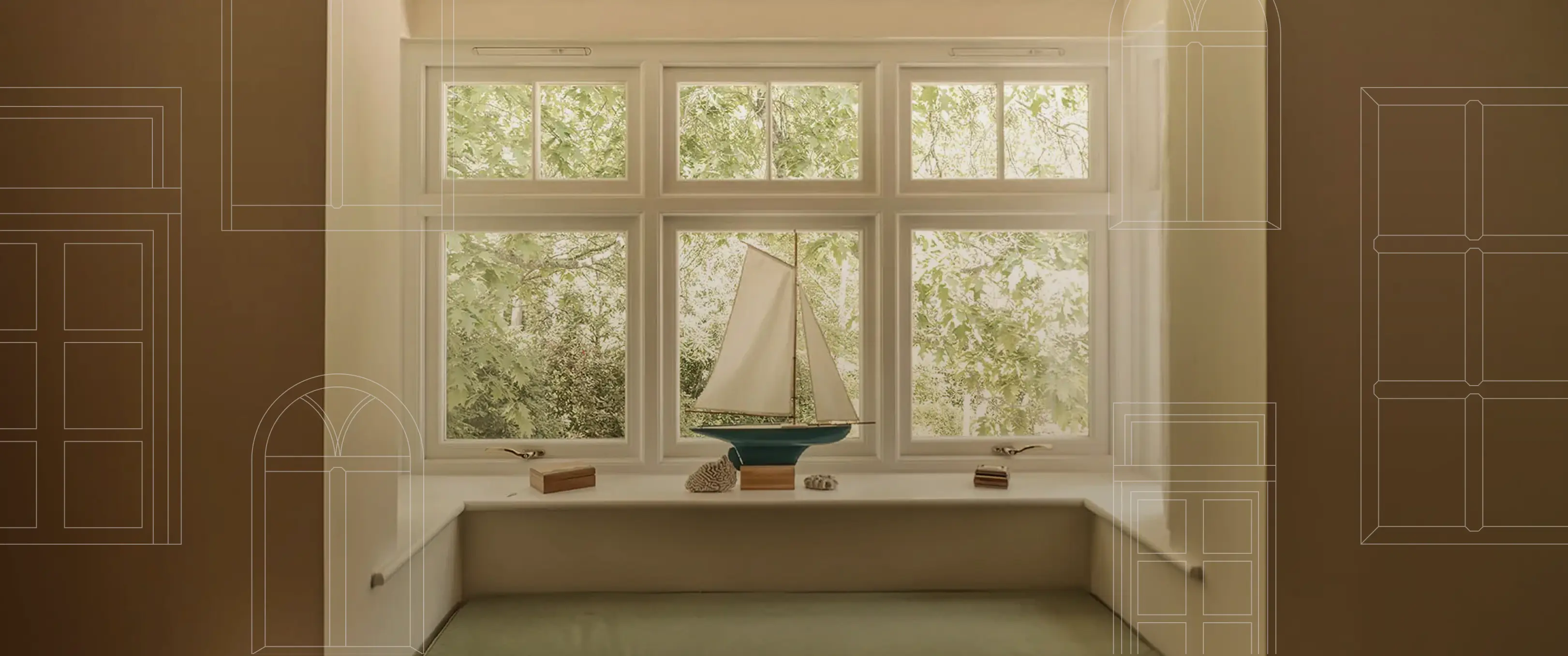
REQUEST AN ESTIMATE
Start your journey with Mumford & Wood by requesting a free, no-obligation estimate from our expert team.
